The Mansion
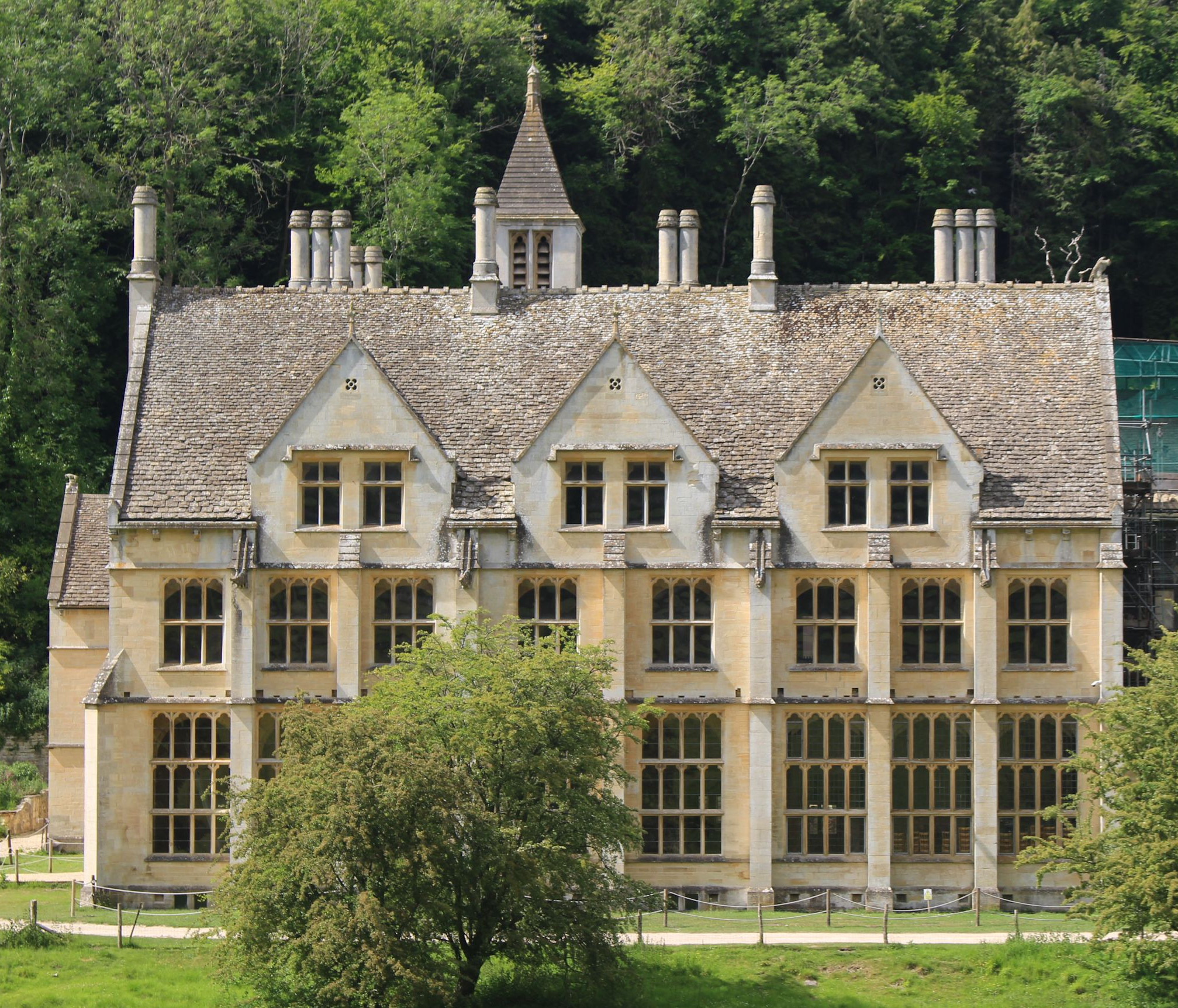
Woodchester Mansion is a Grade I listed house in the Victorian Gothic style. It is unique because it is unfinished, so offers visitors the opportunity to see how a house of this period was constructed. The principal architect was a young local man called Benjamin Bucknall, and both he and his patron, the wealthy William Leigh, were admirers of the important French architect Eugene Viollet le Duc. There is a strong French influence in the style of the house which also makes Woodchester slightly different from other buildings of its type and time. In addition, Leigh was a perfectionist who exerted a strong and active influence on all the work he undertook, so the quality of the craftsmanship in the house is very high.
Before 1845
Woodchester Mansion is situated at the western end of Woodchester Park, in a beautiful valley, with the village of Woodchester at the eastern end. Records of settlement in Woodchester stretch back to Roman times; the remains of a large Roman villa with an outstanding Orpheus mosaic pavement are situated in the village churchyard. Land at Woodchester is recorded in the Domesday Book and the manor of Woodchester had a series of owners in the Middle Ages. In 1564 ownership of Woodchester Park was granted by the Crown to the Huntley family of Frocester.
The Huntleys enclosed the valley with a wall about 7 miles long to create a deer park, and built a hunting lodge at the western end of the valley in about 1612. This appears to be the earliest record of habitation around the site of the current Woodchester Mansion. In 1631 the lodge was sold to the Ducie family. The Ducies were large local landowners who developed the park over the next two centuries. The original hunting lodge was transformed into a Georgian house called Spring Park Mansion. Exact details of when the house was built and altered are unknown, but in 1750 Frederick Prince of Wales stayed there and in 1788 King George III visited.
The Ducies also landscaped the Woodchester valley to form the chain of lakes and pleasure grounds that survive today. Capability Brown visited the park in 1782 and his assistant John Speyers made a survey of the park which has survived and shows a chain of six lakes in the valley. However, Brown died the following year and his plan is not thought to have been implemented. Humphrey Repton was consulted in 1809 and shortly afterwards the lakes were built by damming the stream down the valley. Humphrey Repton’s son, John Adey Repton, improved Spring Park Mansion about 1830 but when the second Earl Ducie inherited the estate in 1840 extensive repairs costing about £8000 were needed. Both William Cubitt and Anthony Salvin drew up plans but the Ducie family decided to sell the property and focus on their other Gloucestershire estate at Tortworth. So Woodchester Park was put on the market in 1843. Copies of the original advertisement survive, describing it as a “magnificent property” with a “princely desmene” and “4000 acres of excellent land”.
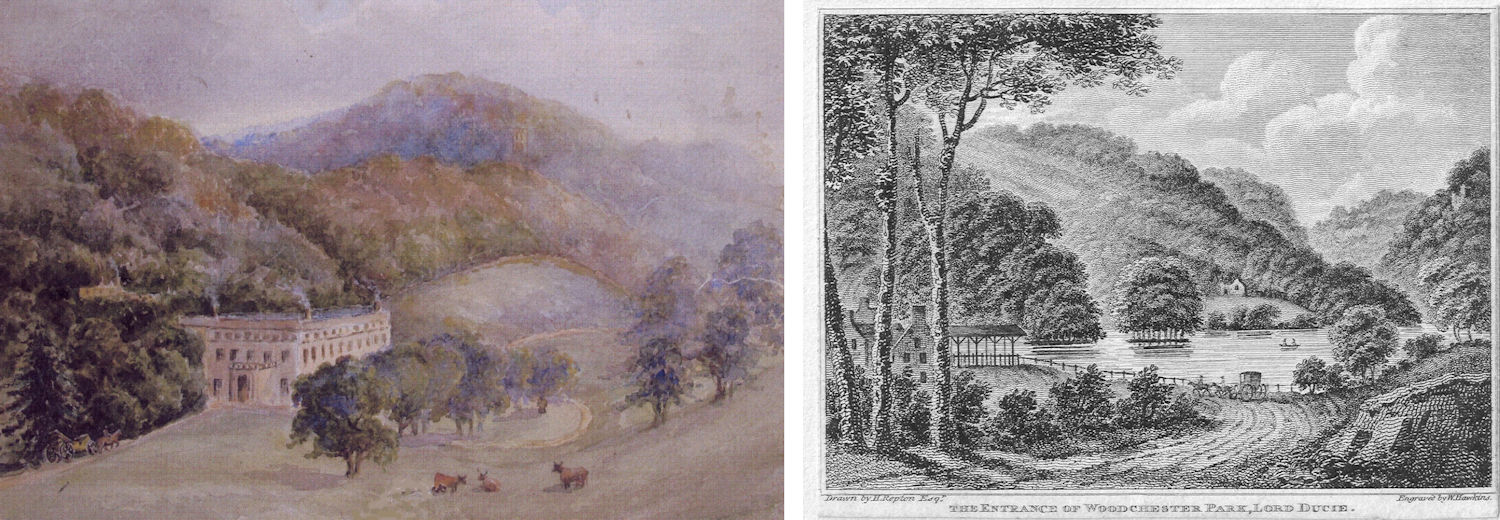
Left: The Ducies’ Georgian house c1840.
Right: An engraving of the Mill Pond by Humphry Repton, 1809.
Building the Mansion
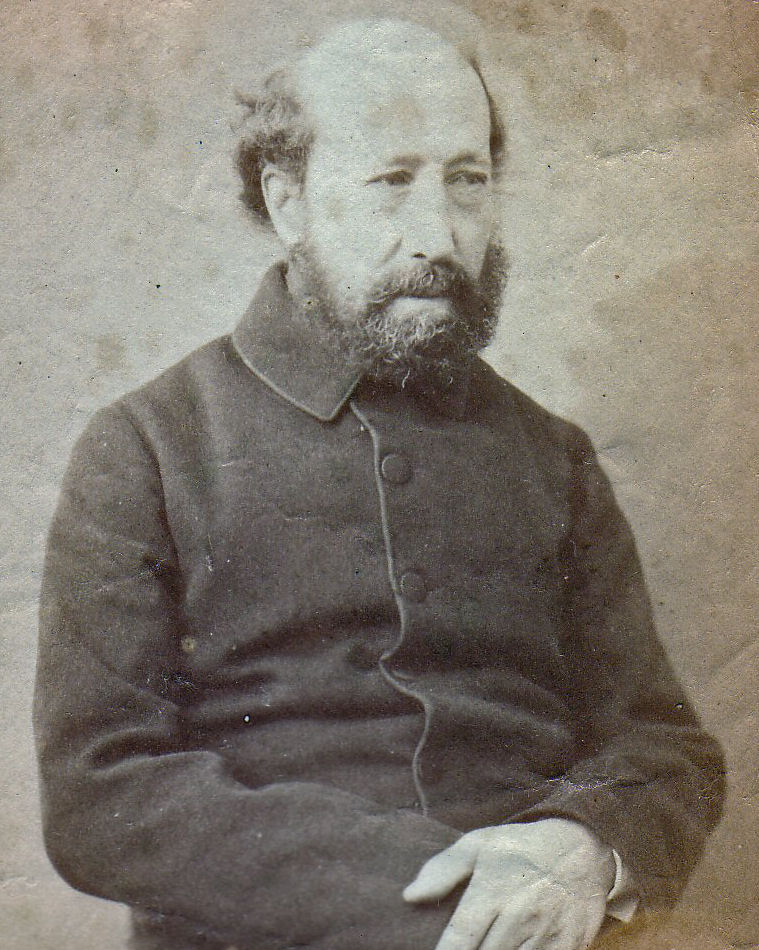
William Leigh, 1802-73
The purchaser of the Woodchester Estate in 1845 was William Leigh, a wealthy recent convert to Roman Catholicism. He paid £170,000 for the property. In 1815, at the age of 13, he had inherited £100,000 and the Roby Hall estate at Huyton, near Liverpool, from his father. Leigh senior was a successful merchant trading in salt, tobacco and foodstuffs in and out of the port of Liverpool. William Leigh was born in Liverpool in 1802 and educated at Eton and Brasenose College, Oxford. He settled at Little Aston Hall in Staffordshire following his marriage to Caroline Cotterell in 1828. After his reception into the Roman Catholic Church at Leamington in 1844 he moved to Gloucestershire with the aim of creating a Catholic community in the area. A zealous convert, his first action was to start building a Catholic church and monastery at South Woodchester, adjacent to the eastern end of his estate.
In January 1846 Leigh asked the pre-eminent Victorian architect A.W.N. Pugin to survey the existing Spring Park Mansion, presumably with a view to Pugin improving the house for William and his wife, son and two daughters. Pugin visited Woodchester and condemned the existing building, saying “… a more hopeless case of repairs I never saw.” He recommended starting anew, and sent Leigh an estimate of £7118 and a design for a new house. Later that year Pugin drew up plans for the church and monastery at Woodchester for Leigh, but resigned from the commission in August 1846. Leigh then turned to the Bristol based Catholic architect Charles Hansom to build the church and monastery. The former, the Church of the Annunciation, was completed in 1849 and the latter in 1853. Meanwhile, the Leighs lived in an extended gardener’s cottage on the south side of the valley towards Nympsfield, known as The Cottage, which remained the family home until the First World War. Leigh’s contribution to the growth of Catholicism in Victorian England was significant and Woodchester was central to this expansion.
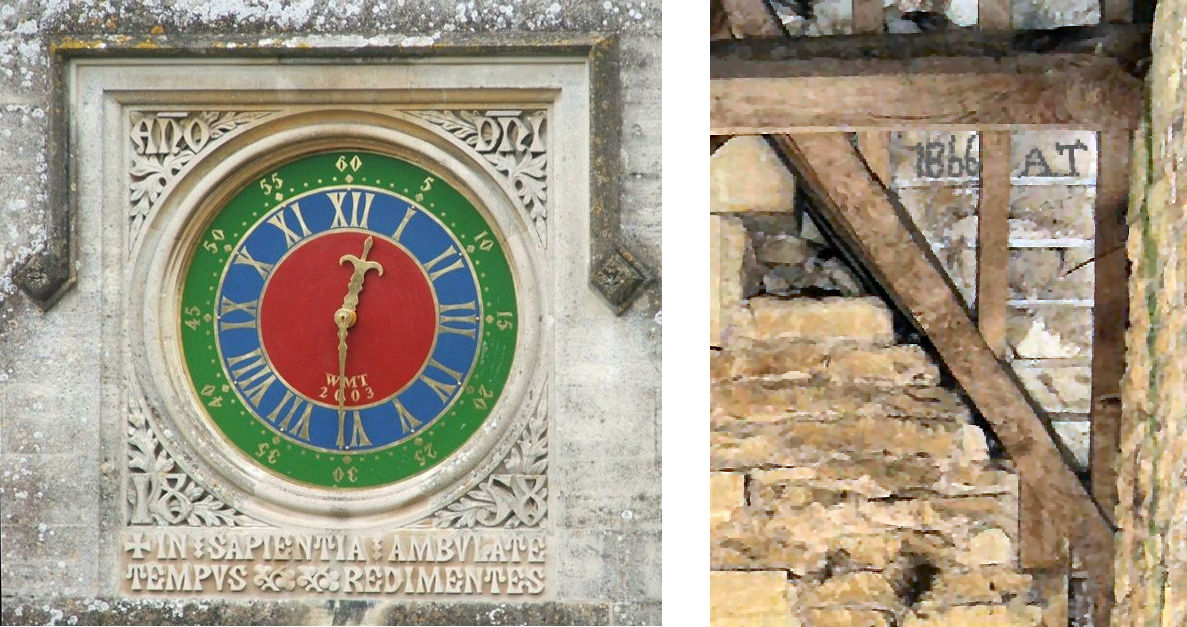
Left: The restored clock face, dated 1858.
Right: The workman’s initials signifying that building work drew to a close around 1866.
In the mid 1850s William Leigh started work on Woodchester Mansion; the exact date at which work commenced is unknown, though the earliest surviving drawings are dated 1857. Although a rich man with an estate producing an income of some £4000pa, by now Leigh appeared to have had little capital. Charles Hansom began by building the north wing of the Mansion, the servant’s quarters. At William Leigh’s request, a young local man called Benjamin Bucknall was employed in Hansom’s office. Bucknall was a recent Catholic convert at the Church of the Annunciation who shared Leigh’s admiration for the French architect Eugene Viollet le Duc. After a while Bucknall took over as architect of the Mansion. He was born in 1833, so was relatively young and inexperienced when he started work on the house in the latter half of the 1850s. He is said to have come across Viollet le Duc’s Dictionary of Architecture in William Leigh’s library. Bucknall’s 1860s designs for the south and west fronts of the Mansion blend Viollet le Duc’s ideas with the Cotswold vernacular. The clock tower bears the date 1858, and in 1862 Bucknall is known to have consulted Viollet le Duc about the glazing in the chapel. A date scratched in the plaster in the roof on the south front shows that this was complete by 1866.
The Mansion is built largely from local limestone. The main rooms on the ground floor all have stone vaulted ceilings, very unusual in a domestic building. The south front is extensively glazed, presenting a wall of glass. The gables and stone roof tiles add a Cotswold impression to the French style. The south front is finished by four spectacular gargoyles, symbolising the hunt and reflecting the history of the site. There are two dogs, with splendid teeth, a fox and a perfect wild boar with spines and a twisted nose.
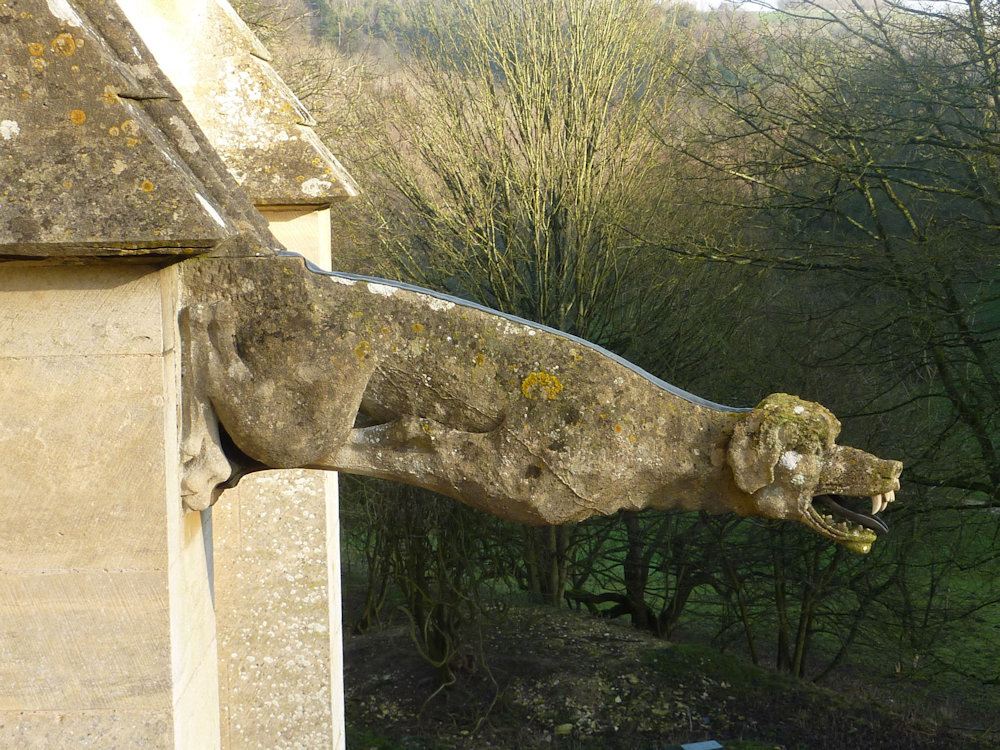
Inside the house, the missing floors enable the arches holding up the roof and interior walls to be seen, and these vividly illustrate the function of the buttresses on the exterior of the building. The internal wall in the hall is pierced by three fireplaces, one on each floor, demonstrating the need for retaining arches to spread the load of the wall above. In the dining room the centering for an arch is still in place. Of the principal rooms, only the drawing room is complete; this was finished for a visit from Cardinal Vaughan in 1894.
The chapel is one of the finest parts of the Mansion. Unfortunately two of the columns have suffered from significant water penetration damage and the internal scaffolding which supports the tierceron vault obscures the views of the interior. The chapel is especially high for its length, and the plans suggest that the design, which was modified several times, was originally intended to be longer. The roof bosses are deeply undercut, and mainly depict the flora found in the adjacent Woodchester valley. Exceptions are the large boss with four dogs heads, said to represent the pet dogs owned by William Leigh’s daughter, and two green men. One of the green men is a particularly high quality and flamboyant carving. The chapel also has two galleries in the French style and a stone confessional booth.
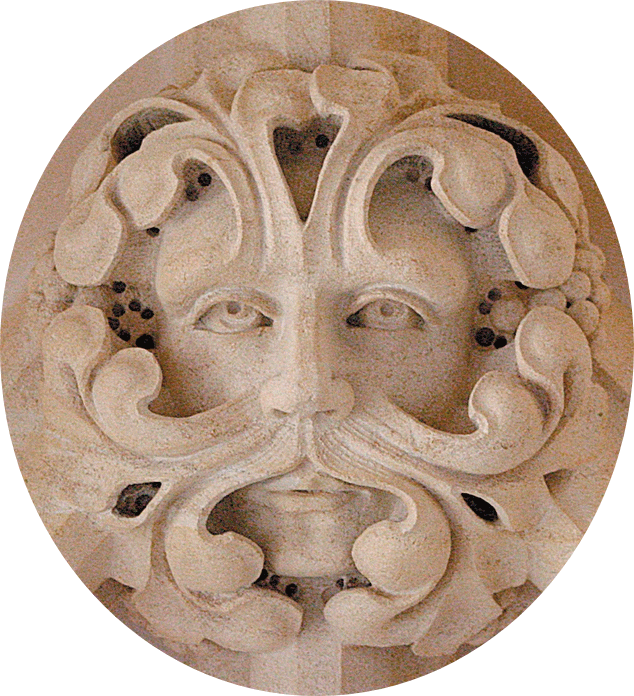
One of the two Green Men in the chapel.
The bathroom has the outstanding feature of a bath carved from a single block of stone, with two faucets, also in stone. In the corner there is a water cure room, essentially a stone shower cubicle providing cold water only through a carved stone leopard’s head. The fireplace in the bathroom is also superbly carved, showing birds, fruit and a serpent – possibly symbolising the Garden of Eden. Upstairs the second floor corridor enables the details of the attachment of the Cotswold stone tiles to the roof and the long oak roof timbers to be seen. On the first floor corridor both finished and unfinished vaulted ceilings can be seen side by side. In the east bedroom the top of the ceiling bosses in the drawing room ceiling below are visible. These have slots for moving them around. The room offers a rare opportunity to see the upper side of a stone vault. The grand staircase features an example of a vaulted ceiling constructed on a slope, which is difficult to design and execute.
Progress on Woodchester Mansion was slow because the small workforce was withdrawn at intervals to do other work on the estate, and funding was piecemeal. William Leigh is on record as being a perfectionist who actively supervised all the work he undertook. This personality may well have contributed to the slow pace of work on the Mansion, with many improvements and evolution of the design as time progressed. Leigh’s religious fervour also had a significant impact on the style of the house. By the 1870s his health was declining, although some new drawings were produced in 1871 in order to complete the Mansion. However it was still unfinished on Leigh’s death in January 1873.
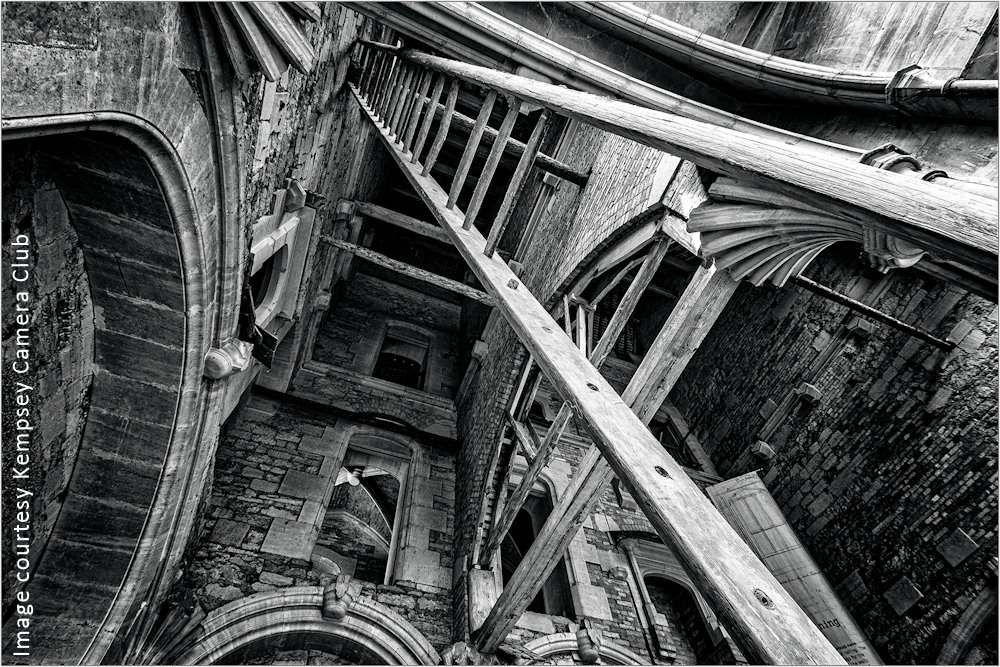
1873-1922
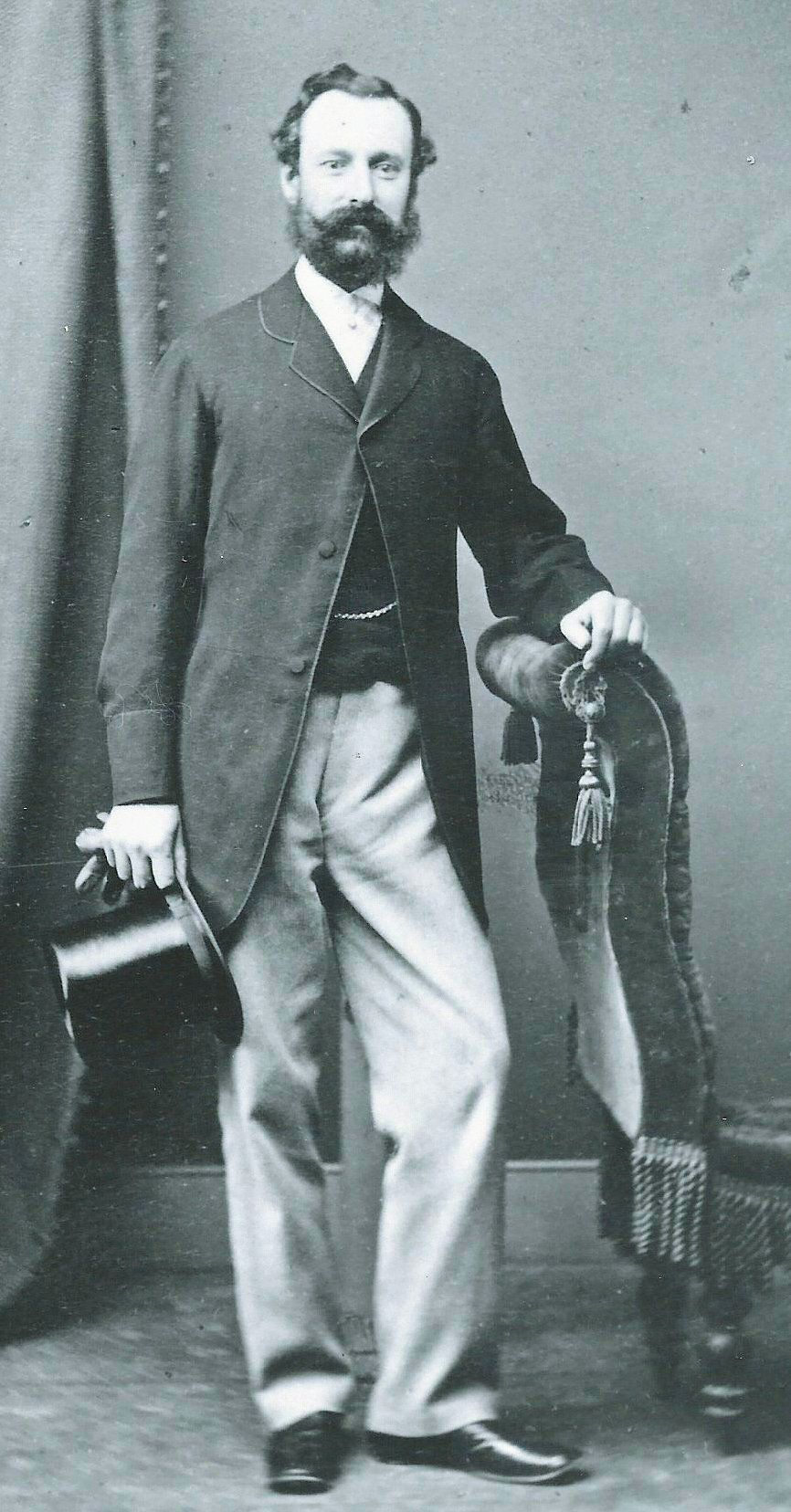
Willie Leigh, 1829-1906
The Woodchester Estate was inherited by Leigh’s son, also called William but known in the family as Willie. He lost no time in investigating the possibility of finishing the Mansion. A letter from James Wilson of Bath survives, dated May 1873, with an estimate for completing the house. It also contains the advice that it would be more cost effective for Willie to build a new house in the park for his own family. In March 1874 Benjamin Bucknall produced an eleven page Statement relative to the question of providing a Residence. This contains estimates for completing the Mansion, at the cost of about £7000, and building a new house, for about £5000. Bucknall also made the very pertinent comment that the scale of the Mansion is such that, when completed, it would need an income of some £7000-£8000pa to run and maintain. Willie Leigh only received about half this amount from the Woodchester estate, so completing the house was not really feasible.
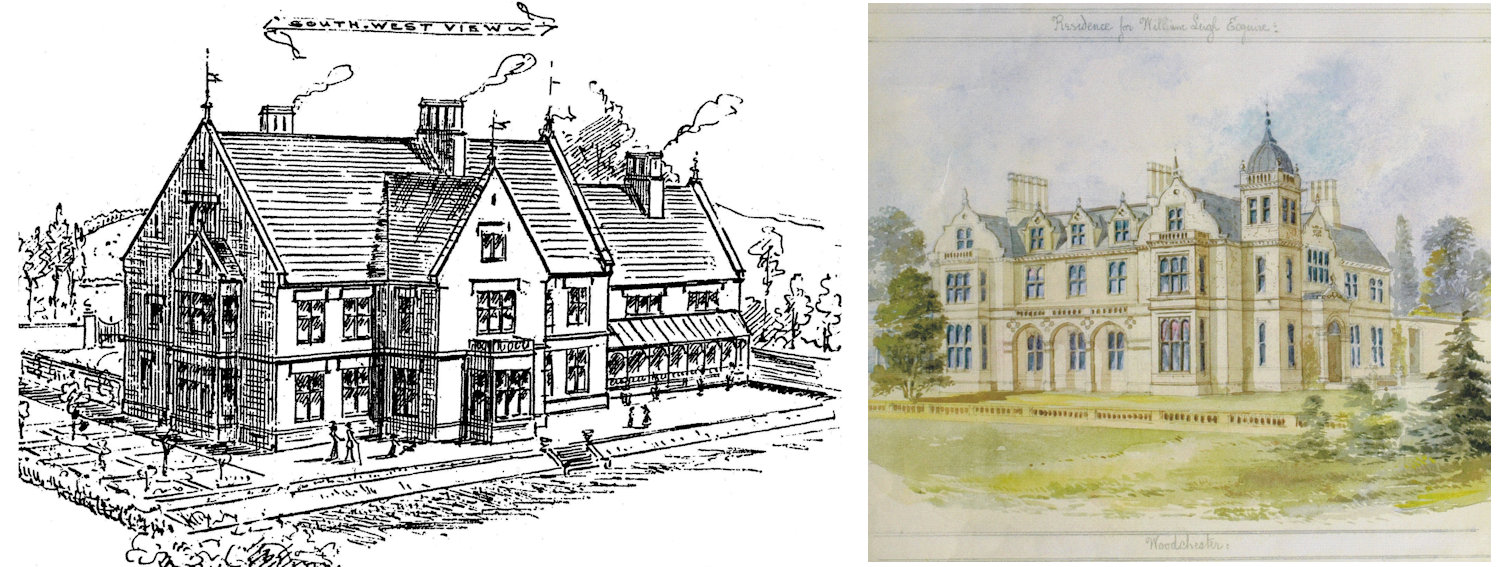
Suggestions for a new house, by (left) Benjamin Bucknall, and (right) James Wilson.
In 1878 Willie consulted Charles Hansom, who confirmed Bucknall’s estimates for both finishing the house and the cost of running it. About this time Leigh seems to have abandoned his plans for the Mansion, and borrowed money, probably for building a new house. In fact this was never done, and The Cottage was considerably extended, ending up with fifteen bedrooms. A letter from Bucknall dated June 1878 attempted to talk Willie Leigh out of the idea of improvements, and build a new house. Bucknall’s concluding comment was these remarks are only suggested by a sincere interest in a place which is associated with many happy days. This appears to be Benjamin Bucknall’s last involvement with the Mansion, his first and greatest work. In the late 1870s he moved to live in Algiers, and died there in 1895, finishing his career by building and renovating many attractive villas in the Moorish style.
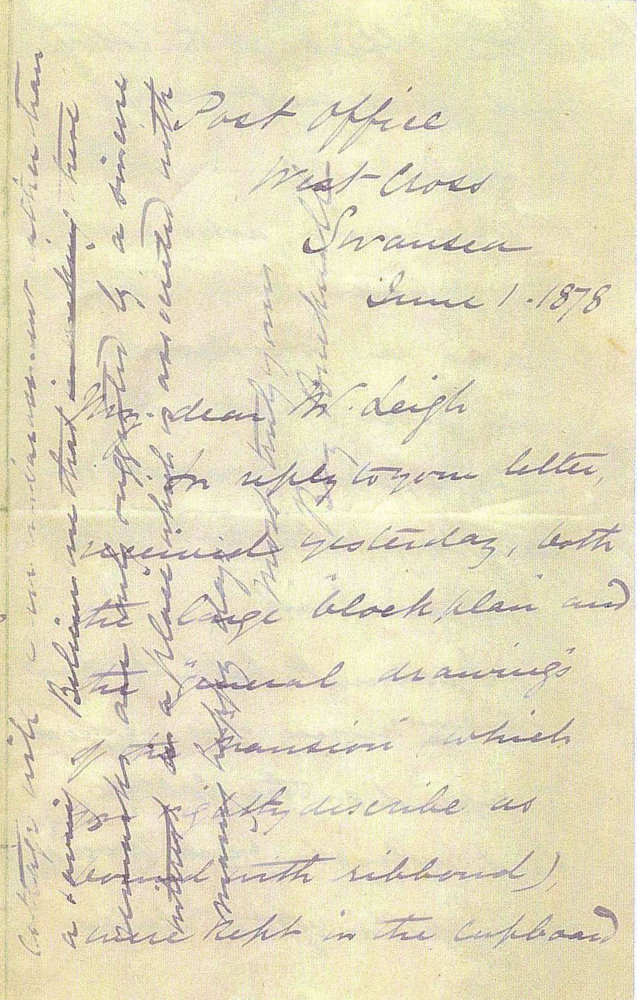
Bucknall’s 1878 letter.
For the Leigh family at Woodchester, the 1880s were clouded by a financial crisis, principally caused by excessive borrowing by Willie Leigh. The money problems impacted on the estate, with maintenance being reduced, and it appears that it became run down in the 1890s. By this time Willie Leigh, who was born in 1829, was in his sixties. The situation was exacerbated by the fact that Willie’s three sons were not involved with the property. However, the fortunes of the Woodchester estate and the Mansion were revived by the influence of Willie’s eldest daughter, Blanche Leigh. She appears to have had a strong and determined personality, and was a devout and committed Catholic. In the early 1900s she acted for her father in business matters, and in 1905 employed Ernest Poulton as agent for the estate. He made significant improvements, instigating repairs and increasing revenue. When Willie Leigh died in October 1906 Blanche proposed finishing the Mansion, and recovering the cost of some £7000 (based on Bucknall’s 1874 estimate) by letting it out.
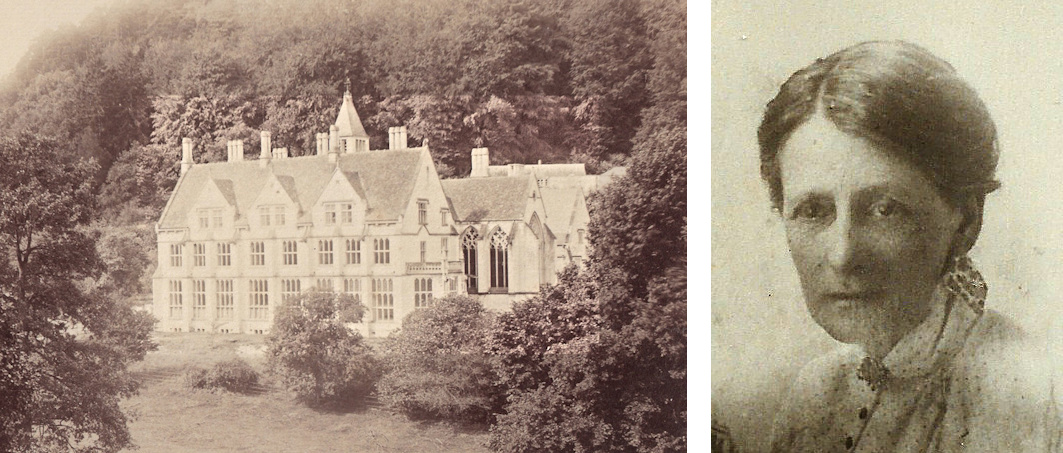
Left: The Mansion c1900.
Right: William Leigh’s eldest grandaughter, Blanche.
Unfortunately, Willie Leigh’s eldest son, Frank, who succeeded his father, was in poor health and died in January 1907, so the plans were not carried out. The estate then passed to Willie’s second son Vincent, who, in conjunction with Ernest Poulton, continued the improvements. Vincent put in new buildings and made alterations at most of the farms, and modernised The Cottage in order to let it. Revenue went up, and in 1921 he received an offer to purchase the estate. He sold it in March 1922 for £52500.
1923-88
Vincent Leigh sold to J.H. Tooley, who acted as agent for his sister Miss Blanche Leigh. After the sale of the estate many of the outlying farms were sold off for profit. Ernest Poulton was retained as the agent and worked with Miss Blanche Leigh, who managed the rents from the five farms closest to the park. This arrangement enabled her to establish a possessory title to the central 1000 acres of the estate, including Woodchester Park and the Mansion, and become the owner in her own right. However, by this time Blanche Leigh was over seventy, and she sought a purchaser for the estate. She hoped to sell to a religious order who would use the Mansion, and, in particular, the chapel. The style and nature of the building limited the range of potential purchasers. The sale to a religious order fell through, but the Barnwood House Hospital for mental and nervous disorders were interested in buying. They planned to erect new buildings for the patients but use the Mansion as offices, and considered Woodchester Park to be an excellent site for the needs of their patients. Miss Leigh was persuaded to sell to them, although she was reluctant because the beautiful Chapel will now be used for non-Catholic worship.
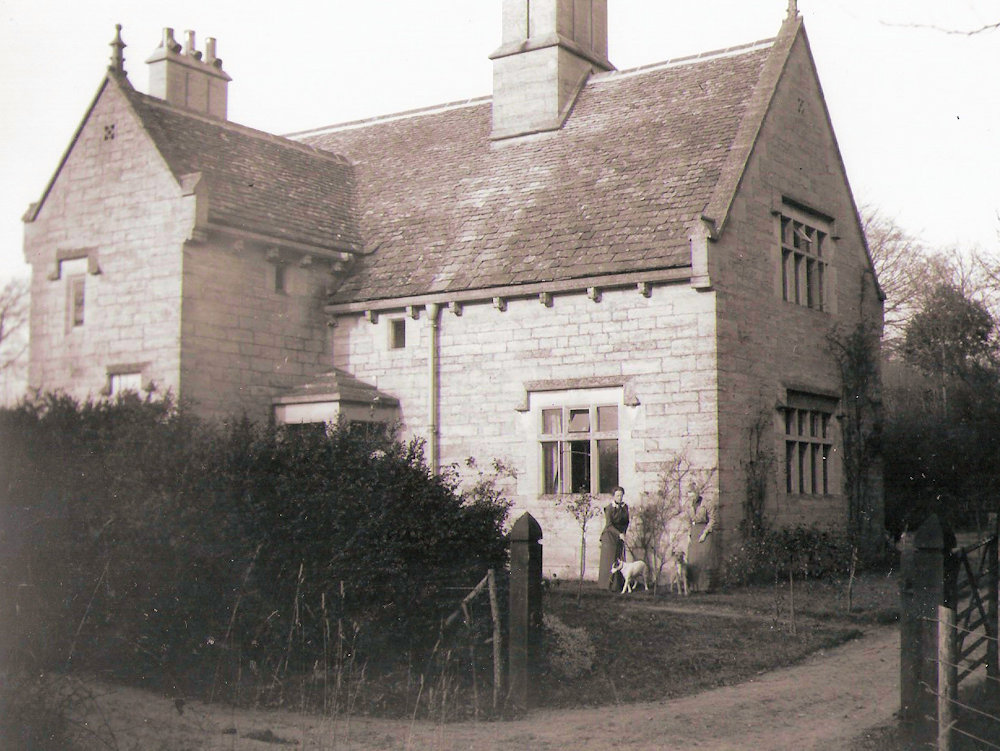
The Scar Hill lodge at the west end of Woodchester Park, the modest home of the Misses Leigh for nearly 50 years.
Hence the Mansion finally passed out of the Leigh family hands after nearly one hundred years of ownership. Miss Blanche Leigh and her sister Beatrice continued to live on the estate at Scar Hill, a four bed roomed lodge at the western end. Blanche died there in 1946 and Beatrice in 1949. None of William Leigh’s grandchildren had children themselves, so the death of Beatrice Leigh marked the end of this branch of the family.
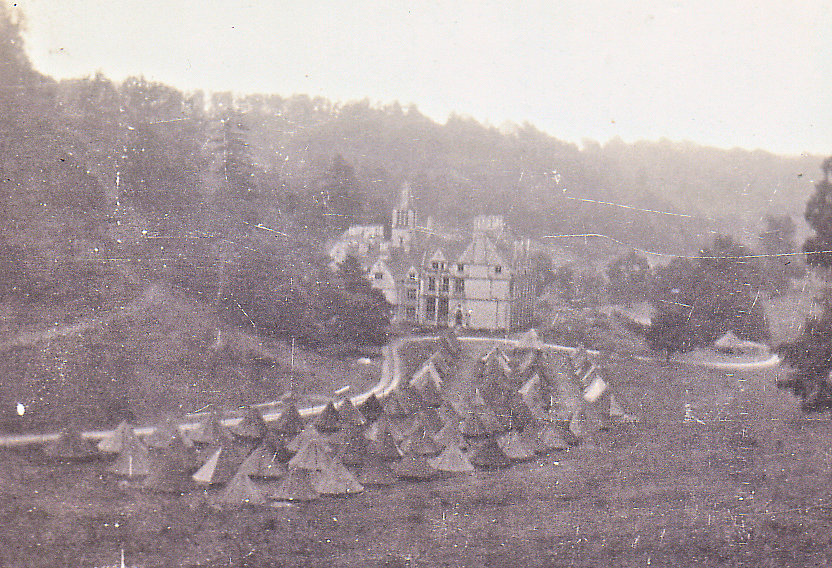
Encampment at the Mansion during the Second World War (poor quality original).
During the war years 1939-45 troops were based in the park, using the lakes in the valley to train in bridge building for the invasion of Europe after D-day. Security was high and rigorously enforced, and the Park was inaccessible. This continued after the war when visitors were discouraged, probably because the shooting rights were a source of income to the owners. The plans made by Barnwood House Hospital did not materialise, and in 1953 they sold the property. The value of the Park now lay in its use as land for forestry, especially conifer plantations. In the 1950s Reginald Kelly took the lease of The Cottage (which he subsequently purchased) and the Mansion. The owners tried to keep the roof in good condition. As the tenant Mr Kelly had responsibility for taking care of the building and performed essential maintenance such as clearing gutters. His work proved essential to the Mansion’s survival. However, from the mid 1970s there was some neglect of the property and in 1988, following pressure from a group of local people, it was purchased, with 23 acres of surrounding pasture, by Stroud District Council. The following year the Woodchester Mansion Trust was set up. The private ownership of the land and the situation of the Mansion, deep in the valley and about a mile from the nearest road, probably helped to protect the house from the worst vandalism and excessive post-war development plans.
Please note: all images on this page ©Woodchester Mansion Trust, not to be used without permission.
2025 Open Day Season
We will be open 11am - 5pm every Friday, Saturday, Sunday and Bank Holidays from Friday 4th April to Sunday 2nd November.
Telephone 01453 861541
Woodchester Mansion,
Nympsfield,
Stonehouse,
Gloucestershire
What3Words nuns.skill.respected
