S Range Roof Repairs Progress

In 2022 a further grant from Historic England and the Heritage Stimulus Fund, again managed by the HHF, was obtained to repair a section of the north facing roof on the south front of the Mansion. The area for conservation extended from the spiral staircase to the east end of the building, and is outlined in red on the plan above.
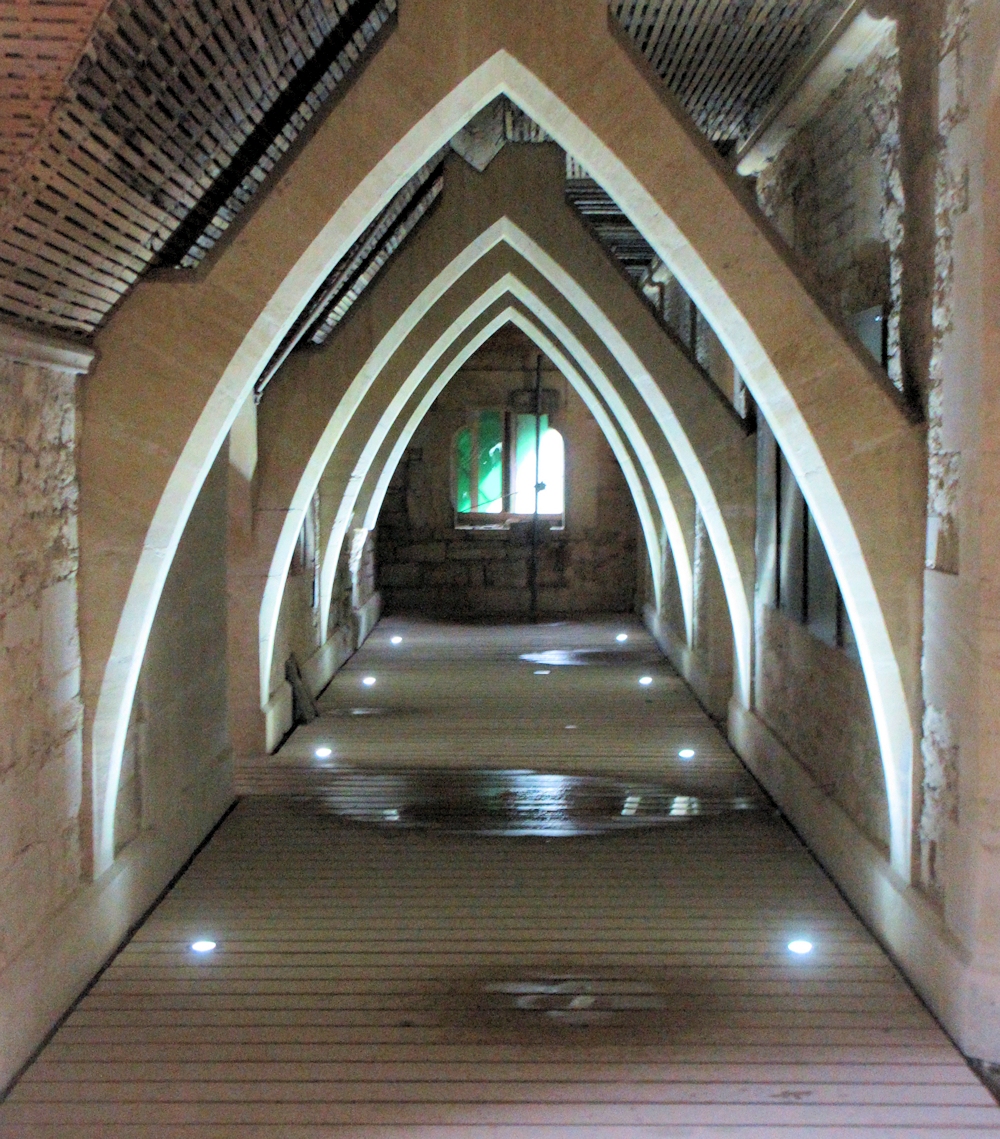
This image shows the need for the repairs – the puddles in the top floor corridor. We hope that soon we will be able to retire the buckets which currently collect the drips, which have to be put out every time it rains heavily.
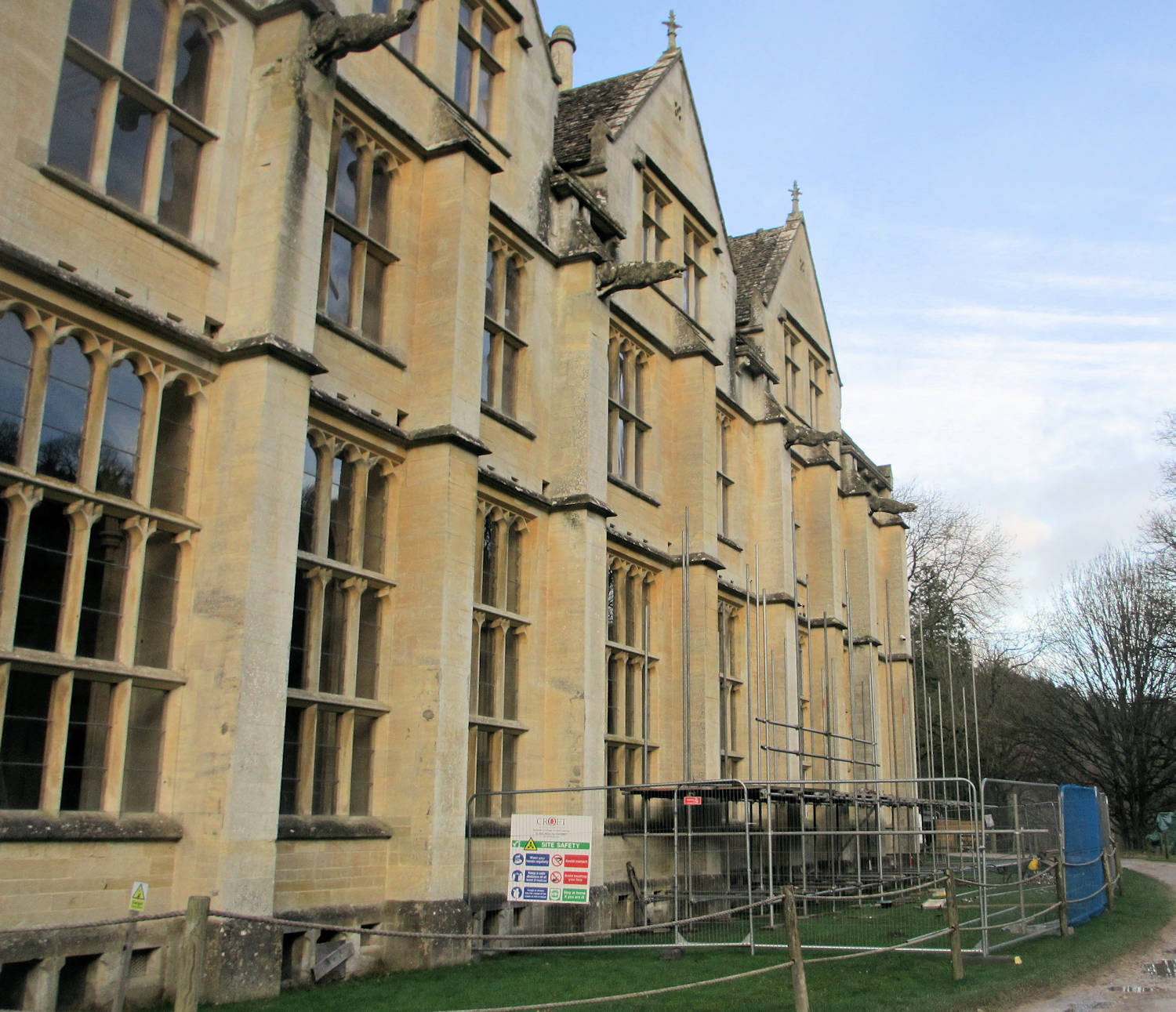
9th Jan: The scaffolders have returned!
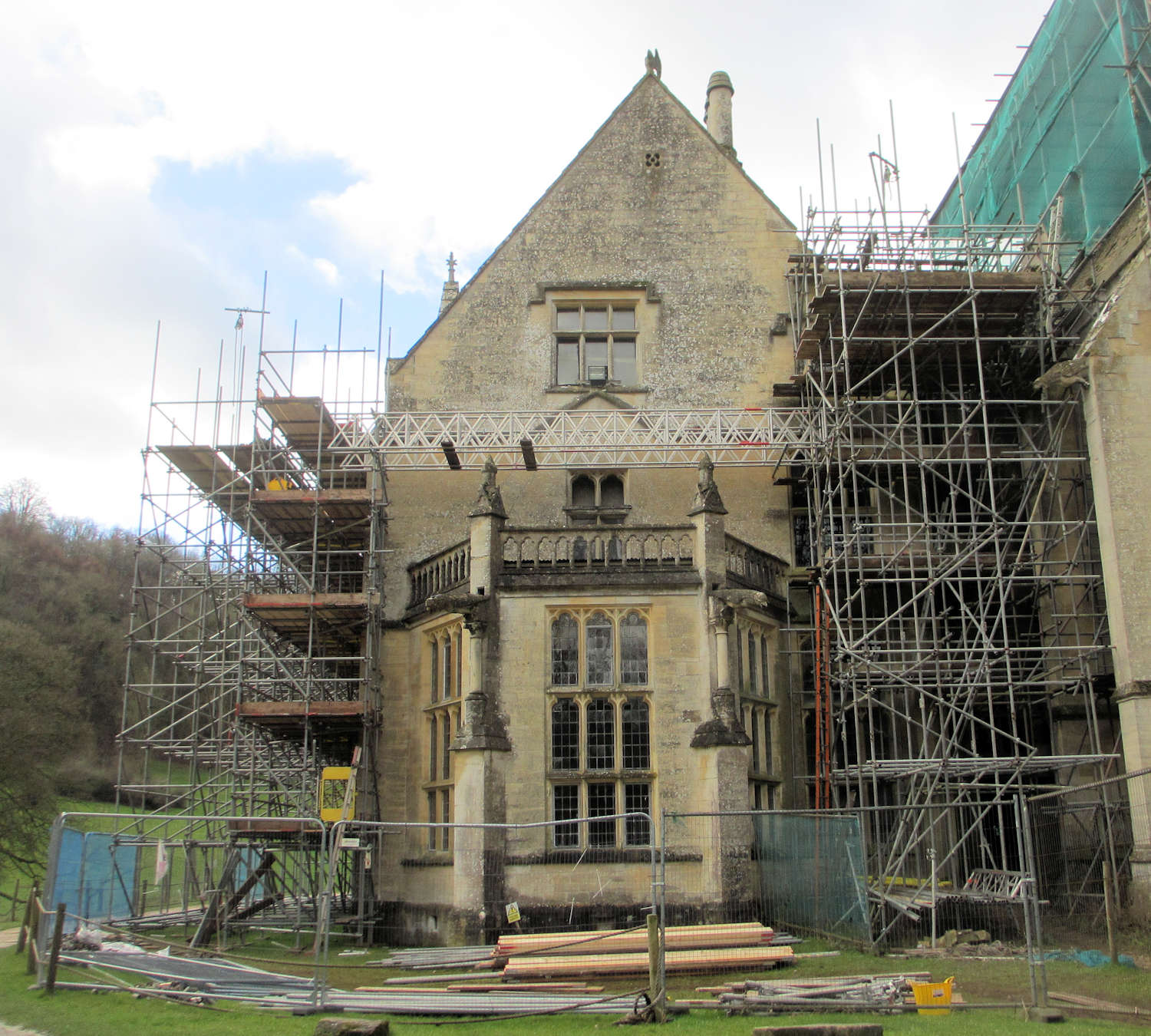
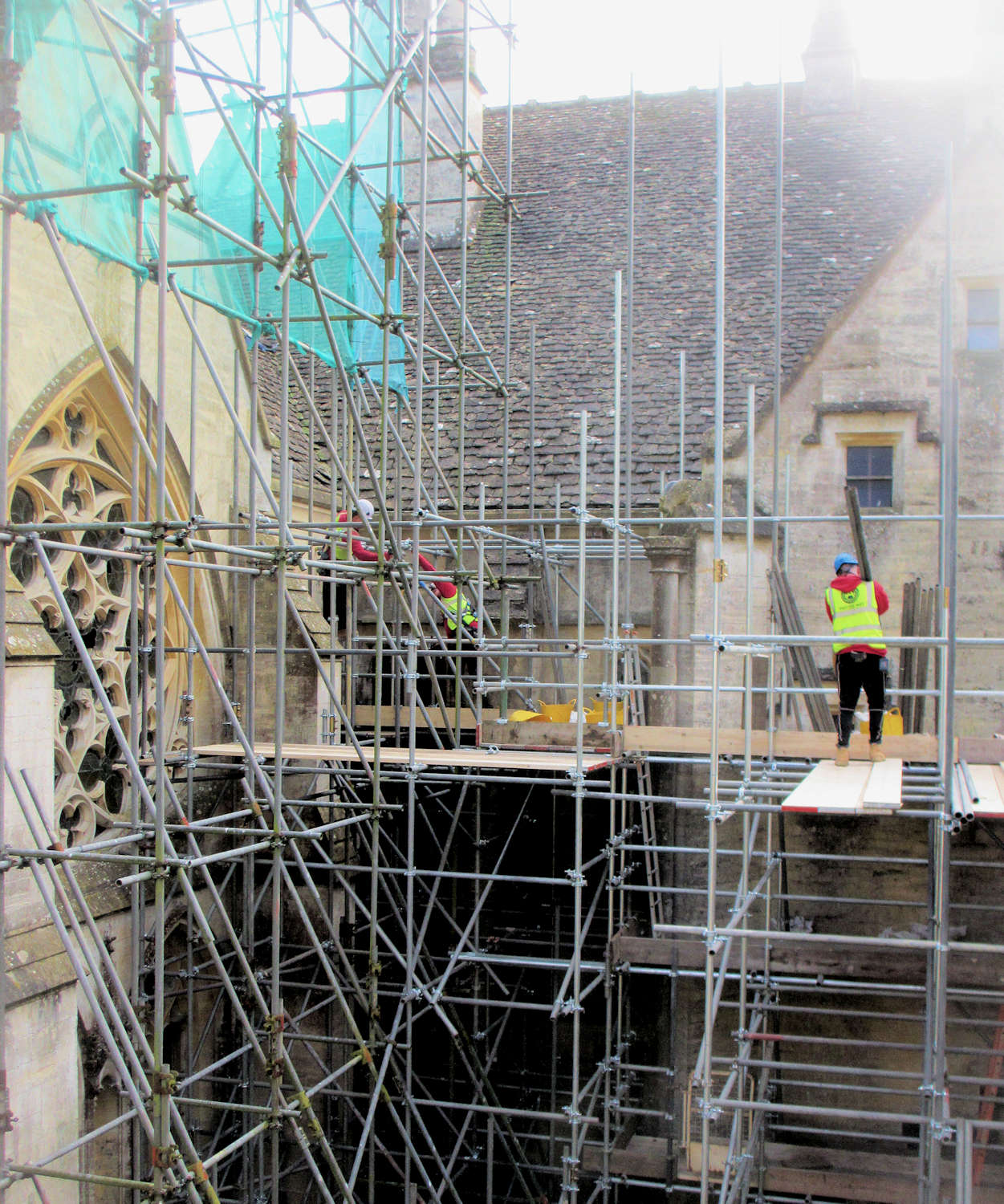
4th Feb: A month later, the scaffold is making good progress towards completion, both at the front of the Mansion and in the courtyard.
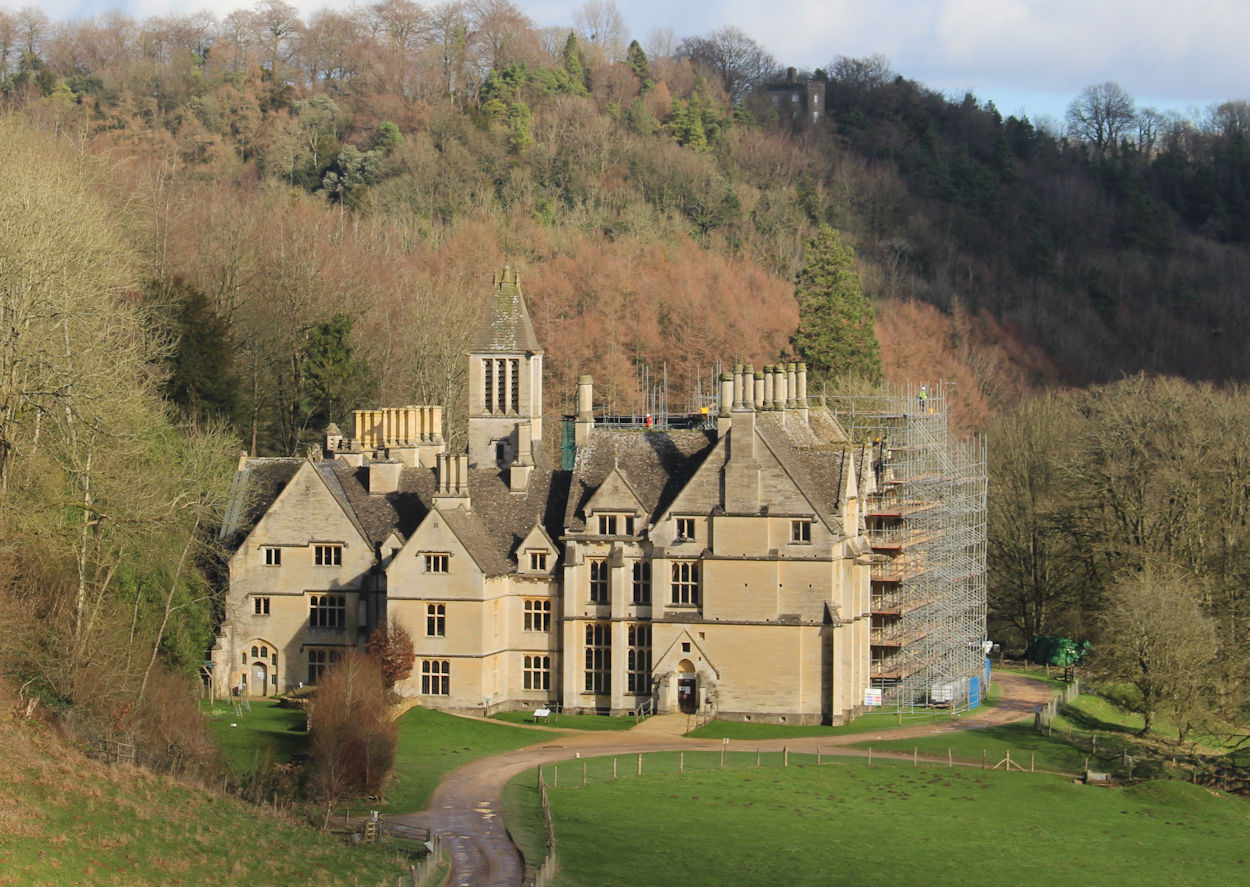
22nd Feb: A lovely picture of the Mansion, showing the scaffolding at the front of the south range. It was taken from afar on a lovely palindromic date – 22.2.22. Note the tall restored chimneys on the north range to the rear of the building; much more prominent than before, when they were truncated for safety.
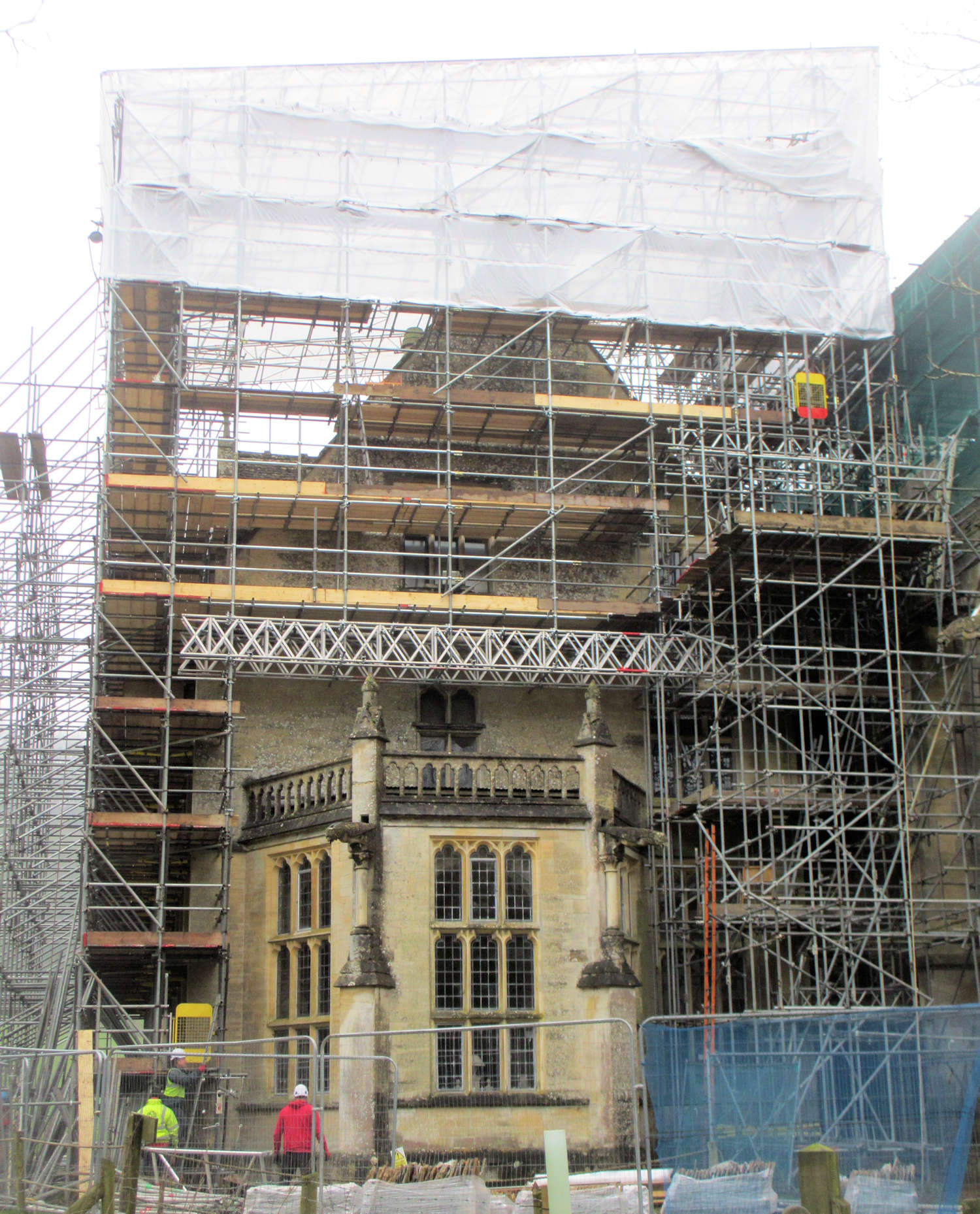
3rd March: The over roof is nearly complete and the first tiles should be stripped off this week. The terms of the grant stipulate that a certain amount of work must be invoiced by 31st March, so timescales are all important.
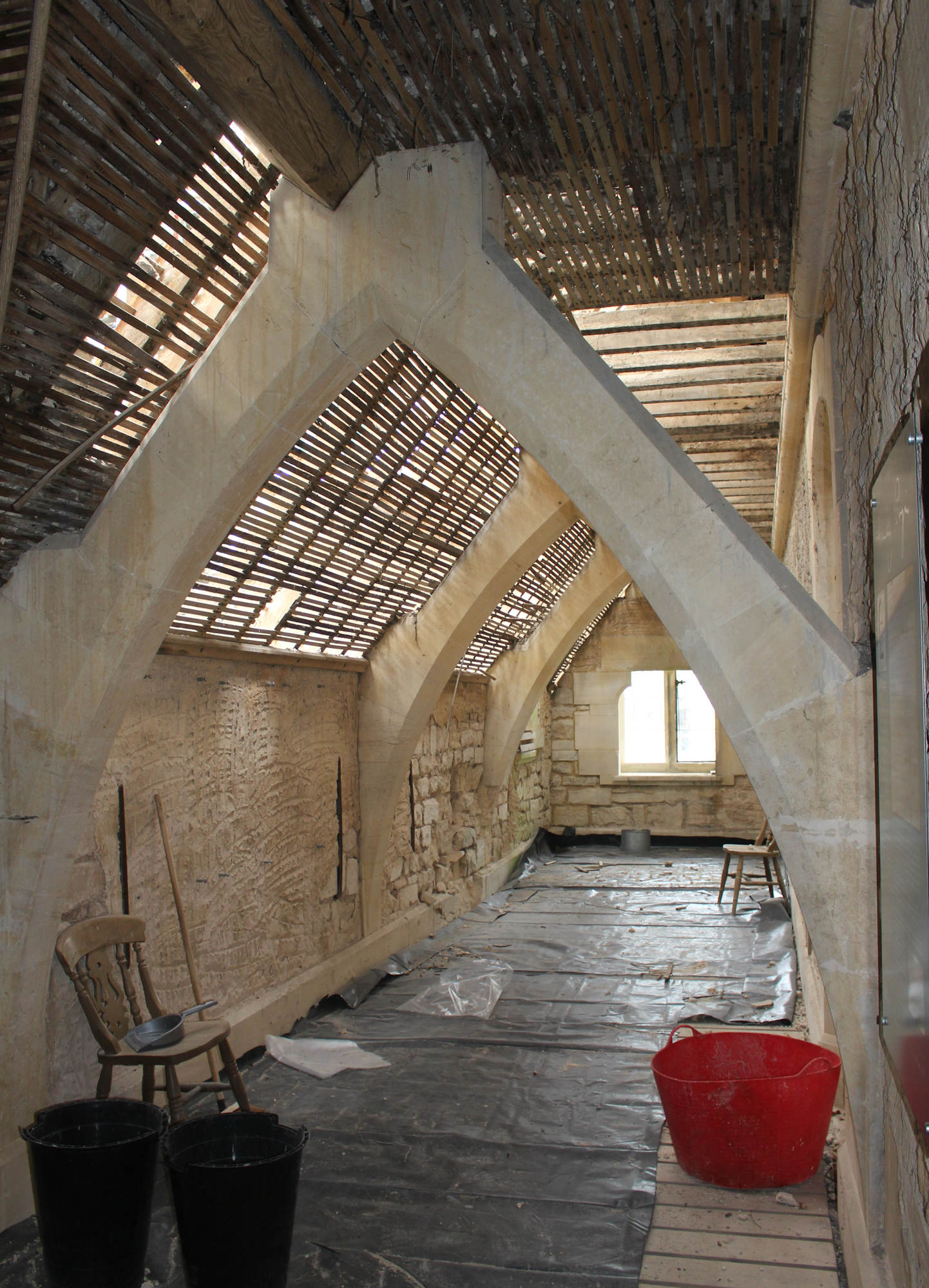
15th March: Daylight on the top floor! All the tiles have been stripped off and work is proceeding on the windows and stonework on the first floor. The corridor is unusually light; once the tiles are back on it will be dark again.
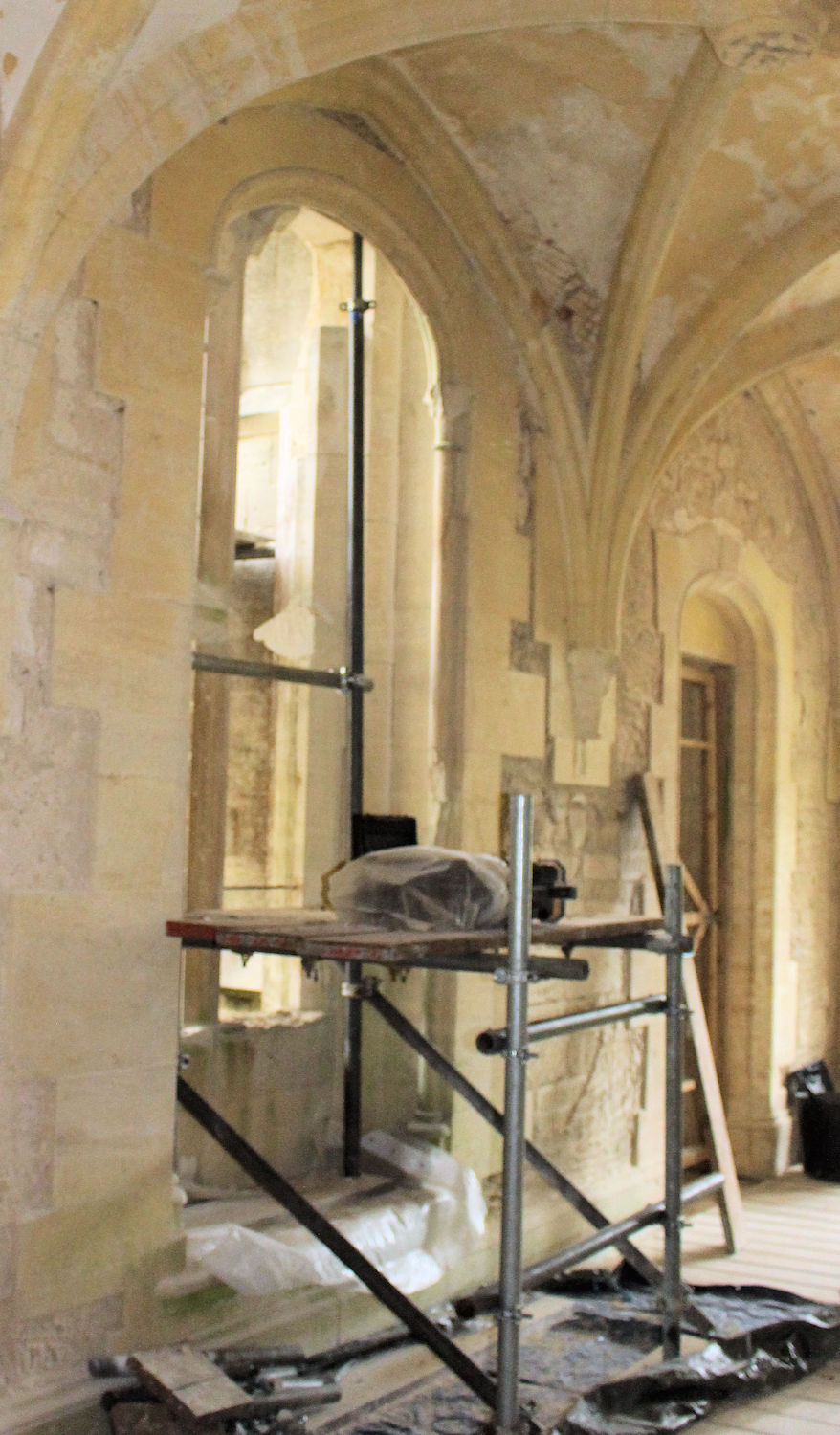
22nd March: Image below – the first few rows of tiles are going back on.
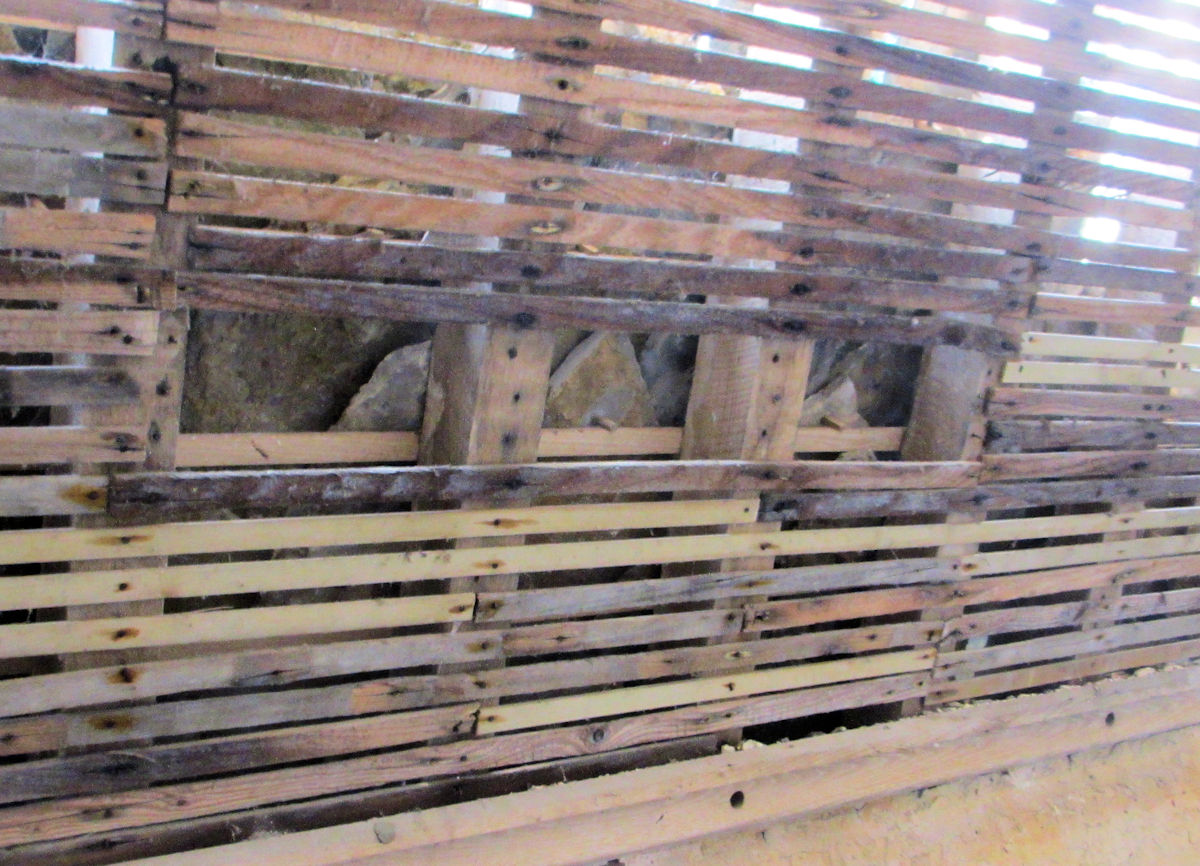
In the images above and below you can see the oak pegs which hook the stone slates onto the substantial oak battens on the outside of the roof; they are particularly clear below.
Where necessary damaged battens are being replaced; however this section of the roof was found to be in good condition when stripped off.
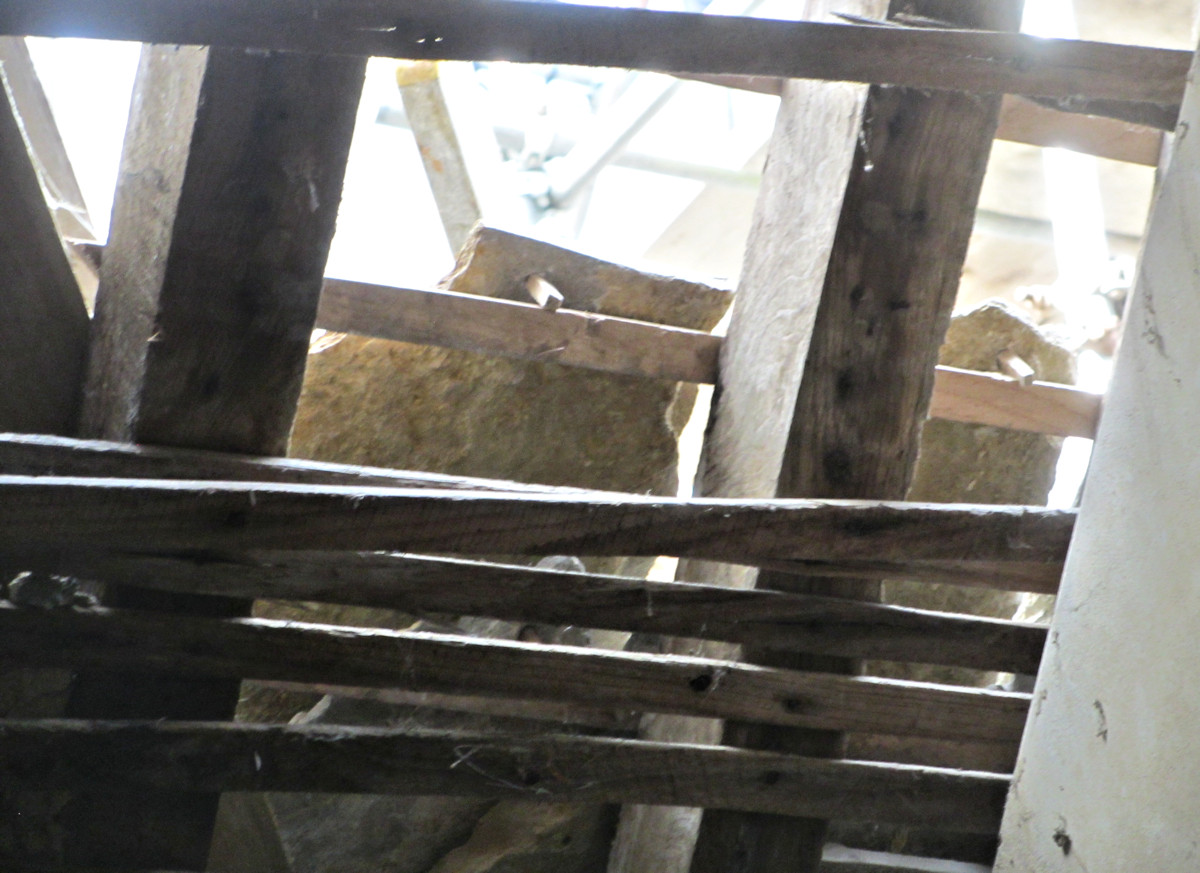
6th April: The window in the first floor corridor is now repaired and installed.
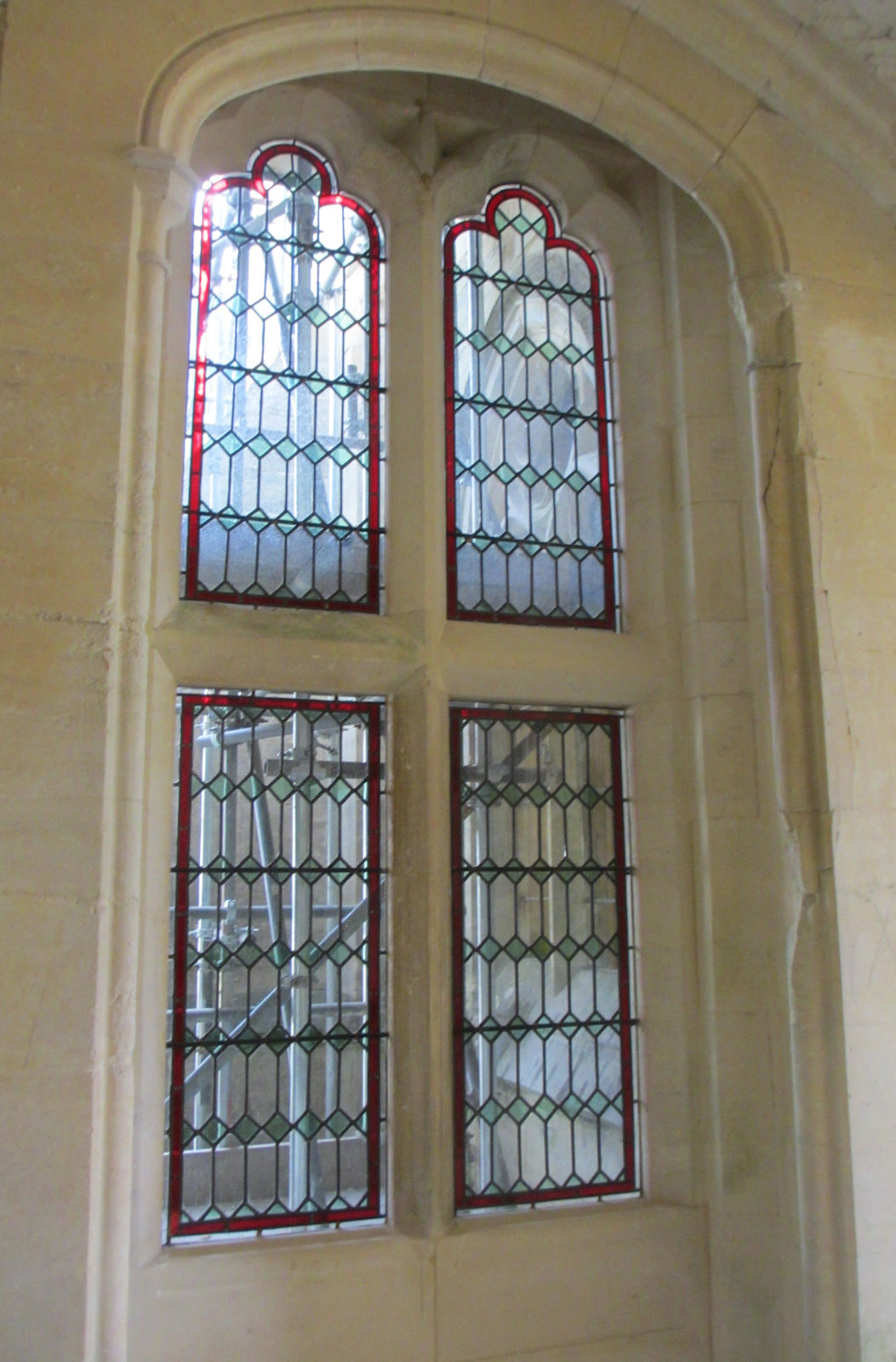
28th April: The top floor corridor is now dark again as the slates are all back on the lower section of the roof. The upper part of the roof right up to the ridge has been stripped off and in the picture below a large hole is visible at the NE corner of the roof above the library. This shows why the over roof is needed when it rains!
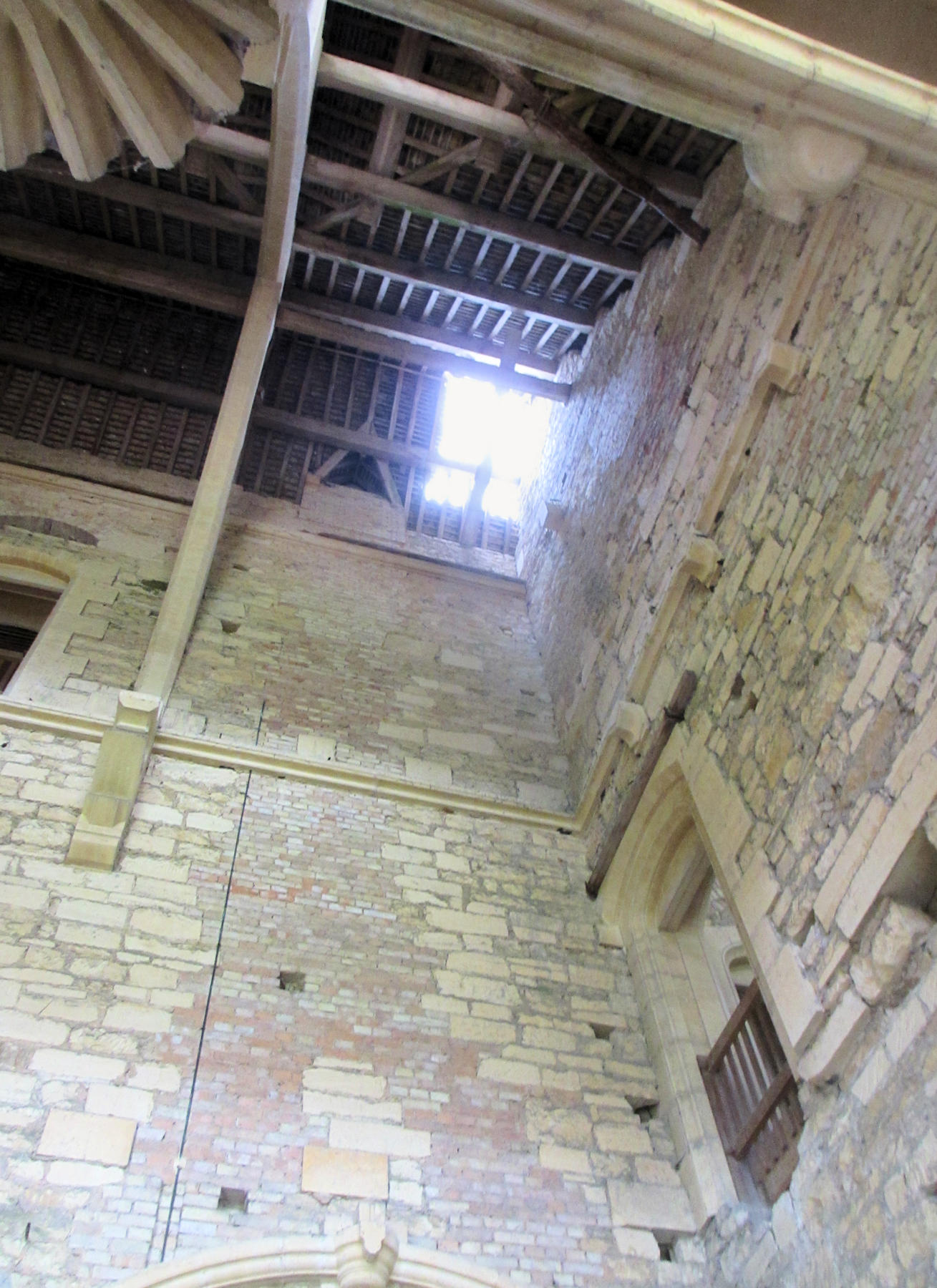
It’s hard to photograph without overexposing the hole. The next image is more of a close-up.
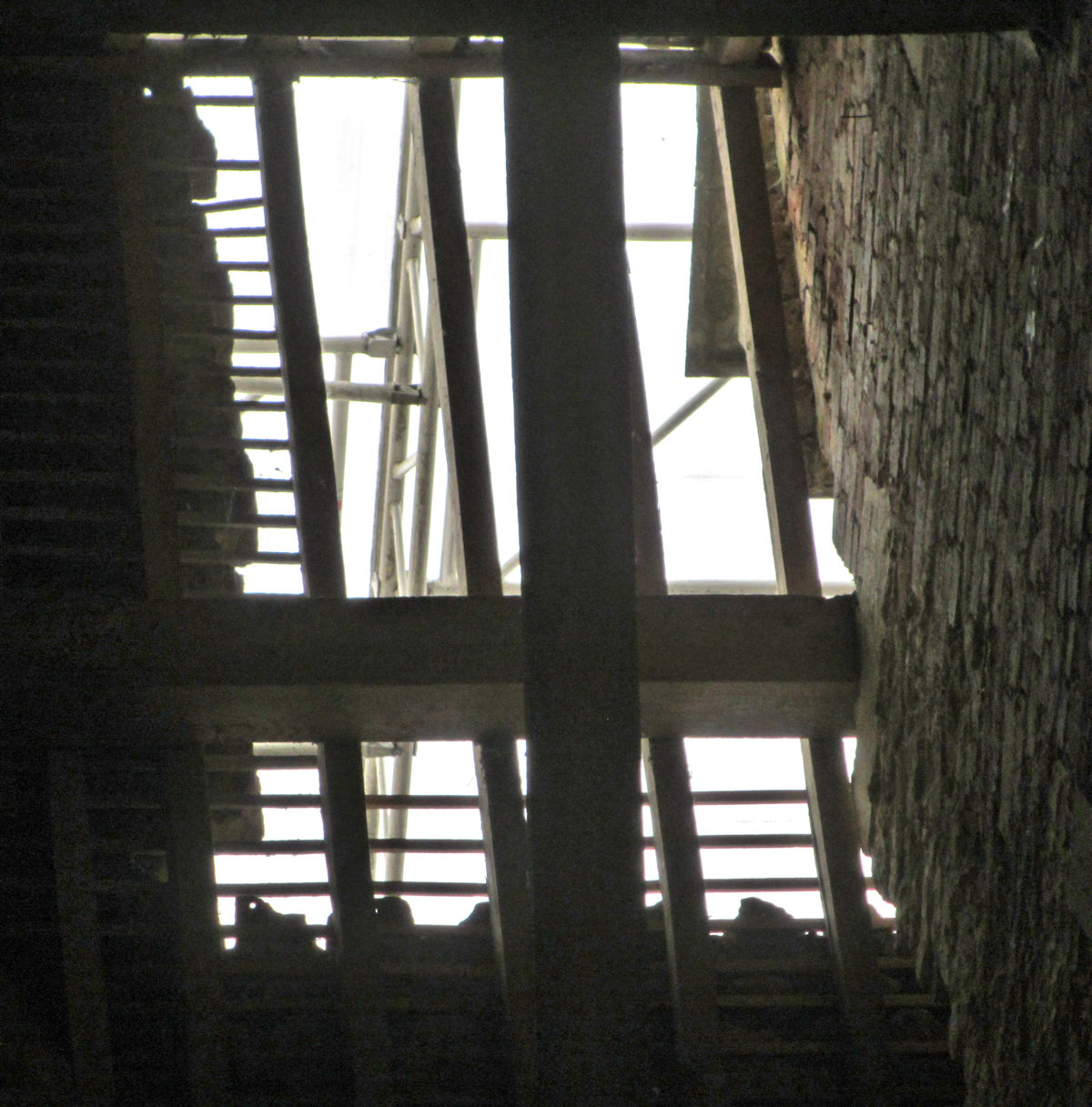
The stripped-off part of the roof extends to the east end of the building, as shown in the photo below, taken from the first floor bedroom.
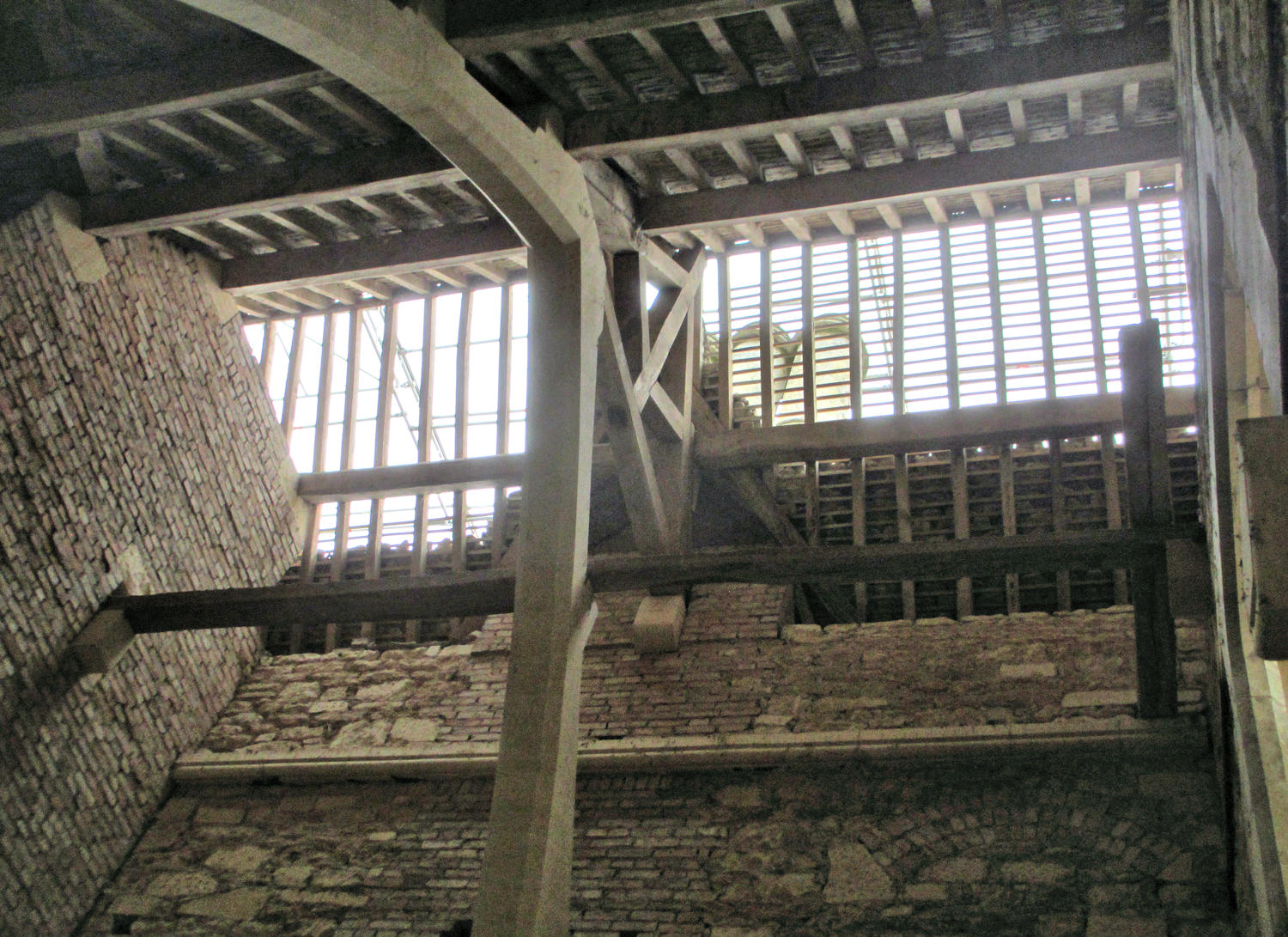
Finally, through the hole, you have a unique view of Bucknall’s chimneys on the South Range.
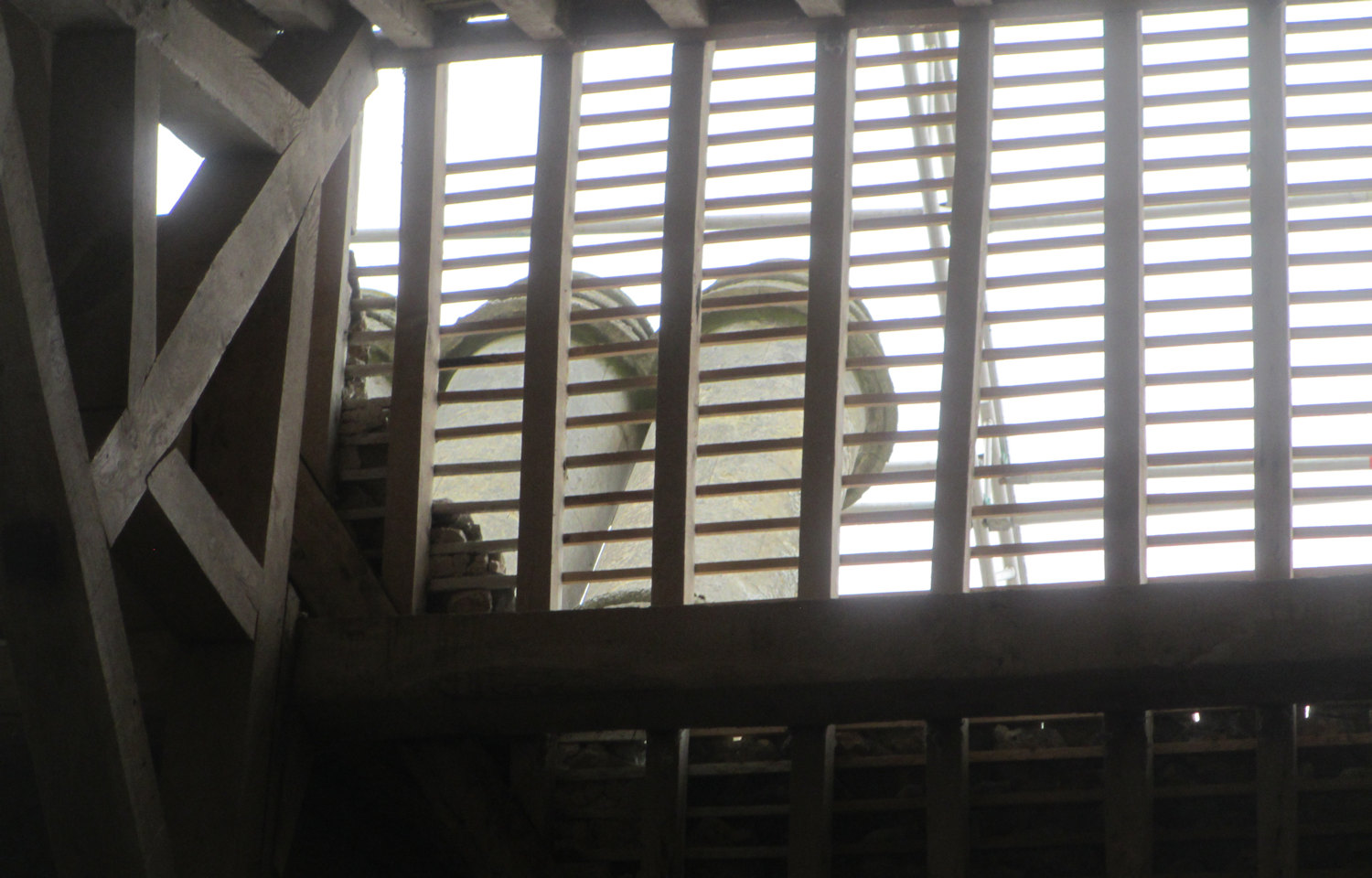
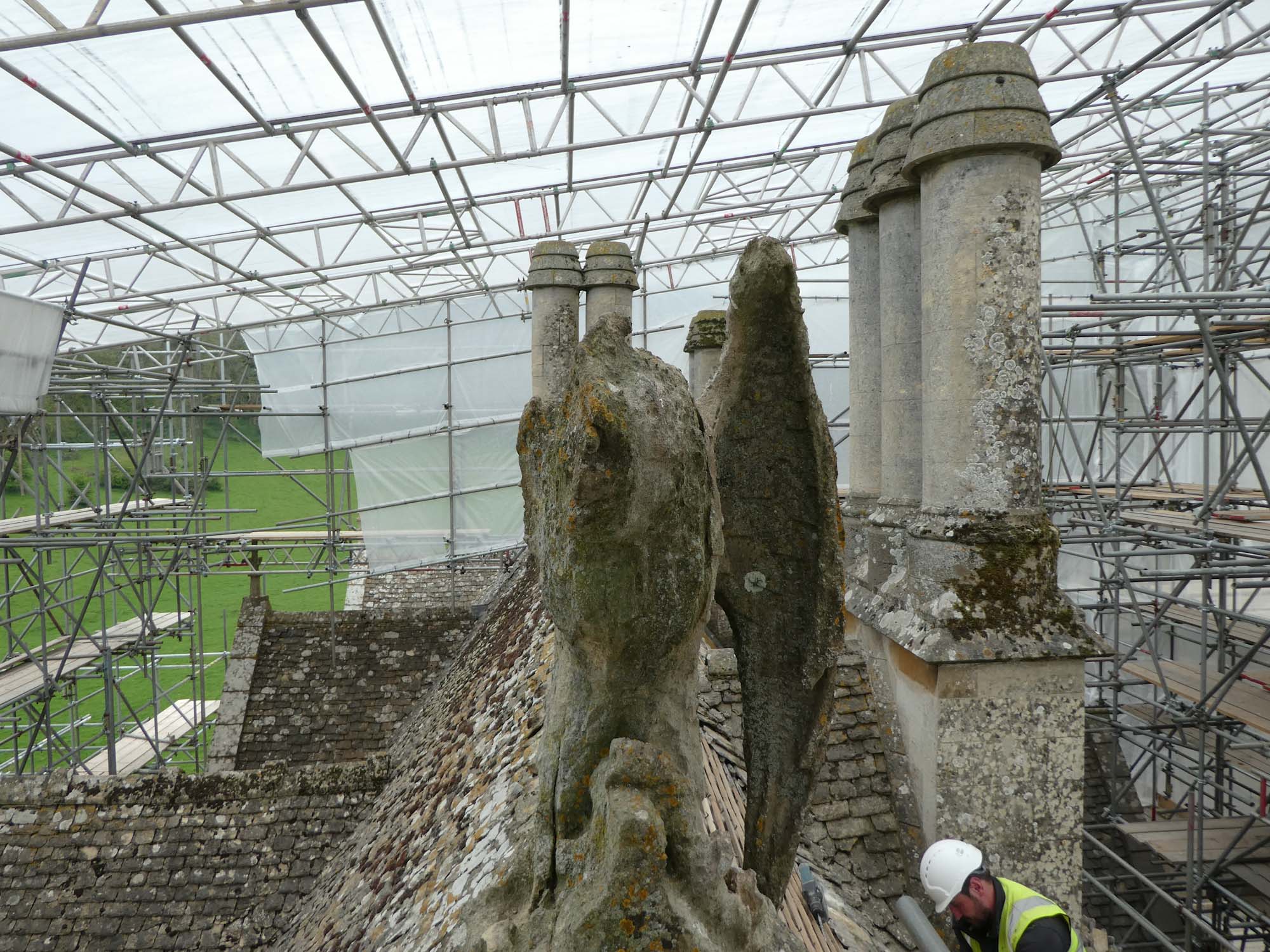
This image, from our architects Donald Insall Associates, again shows Bucknall’s chimneys beneath the over roof. It also shows the prominent eagle grotesque on the E gable in close-up. It lost one wing a few years ago, but still grasps a snake in its claws.
6th June: Work on the roof is now done and the over-roof has now been removed. Before it comes down completely, below are two images taken from high up on the scaffolding. The first shows the finished largest section of the S range roof, the second is a view of the scaffolding in the foreground, with the repair work done over the winter of 2020-21 behind; the north range roof (centre) and ironing room roof (right).
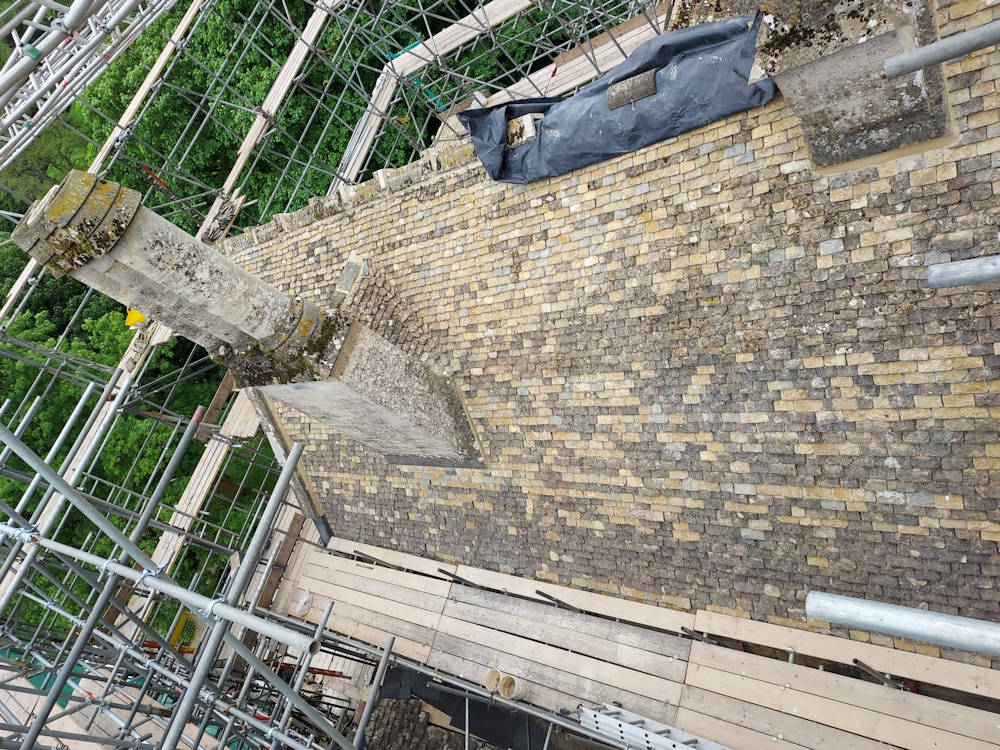
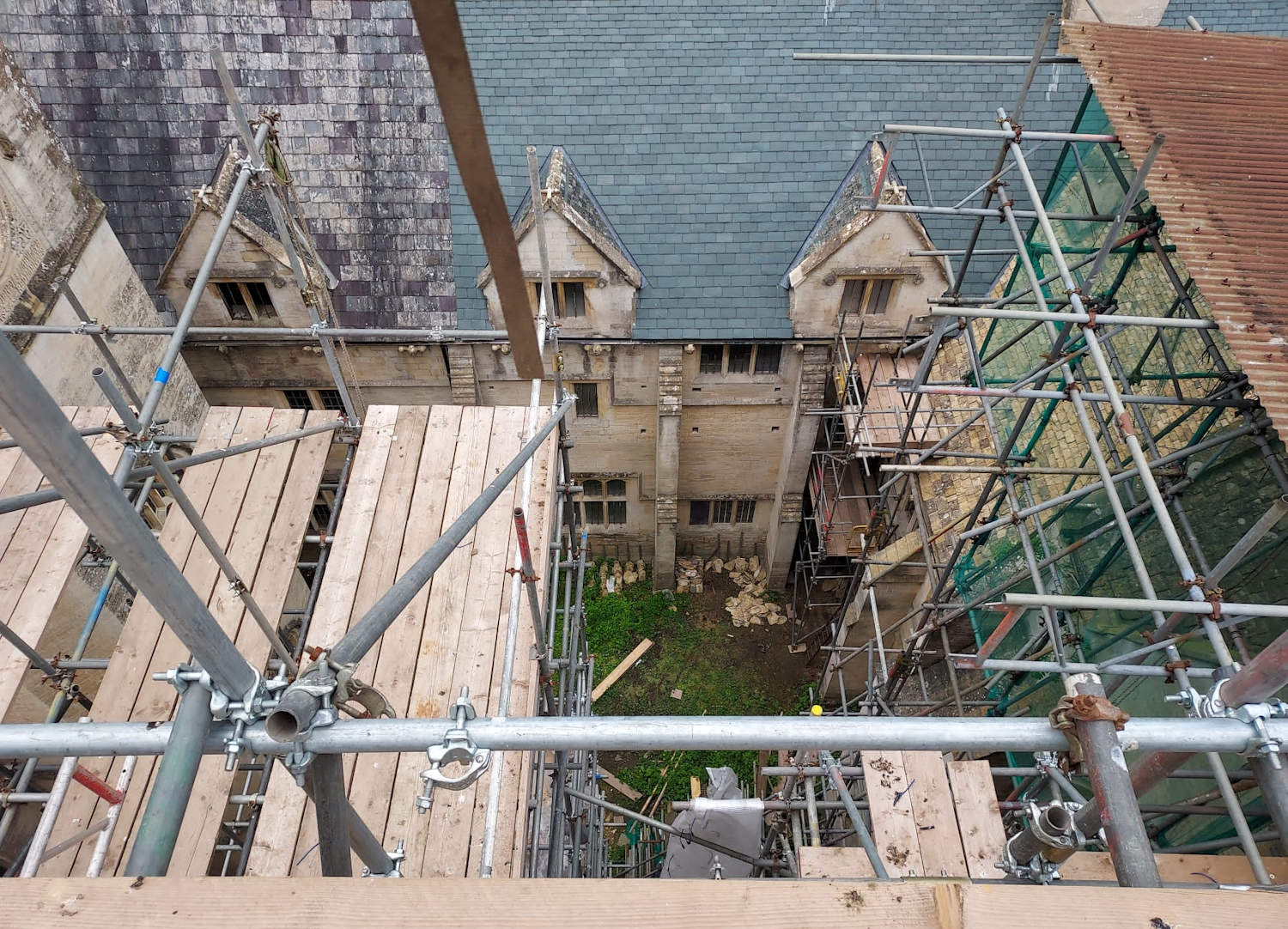
25th June: All done! Goodbye to Croft Building and Conservation Ltd., specialists in the repair of historic buildings.
Images of the finished work are here→
2025 Open Day Season
We will be open 11am - 5pm every Friday, Saturday, Sunday and Bank Holidays from Friday 4th April to Sunday 2nd November.
Telephone 01453 861541
Woodchester Mansion,
Nympsfield,
Stonehouse,
Gloucestershire
What3Words nuns.skill.respected
